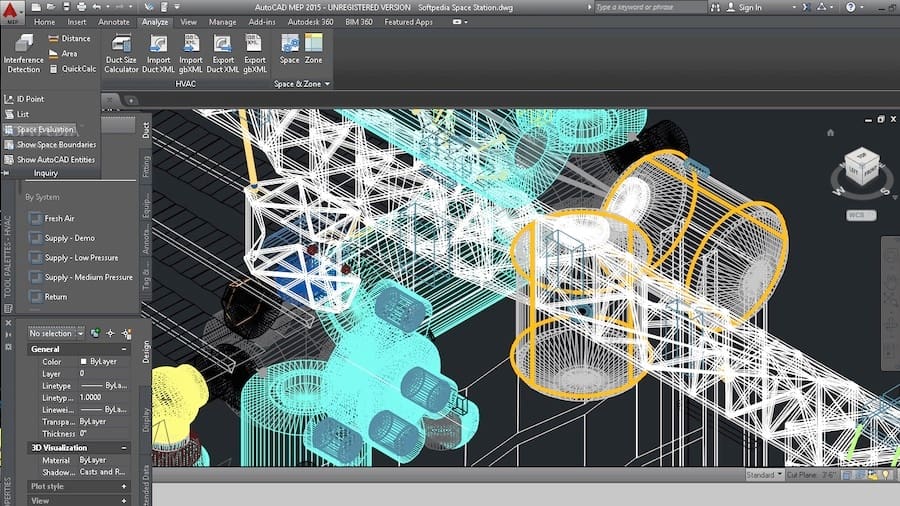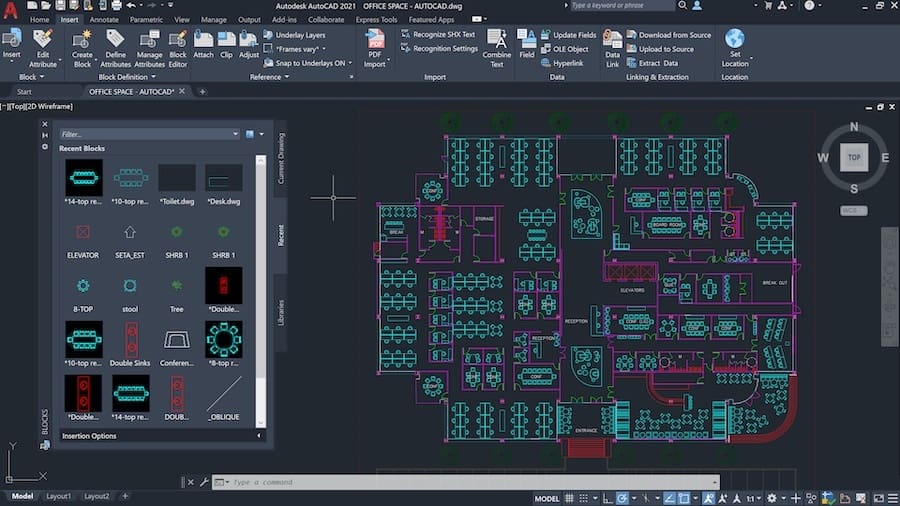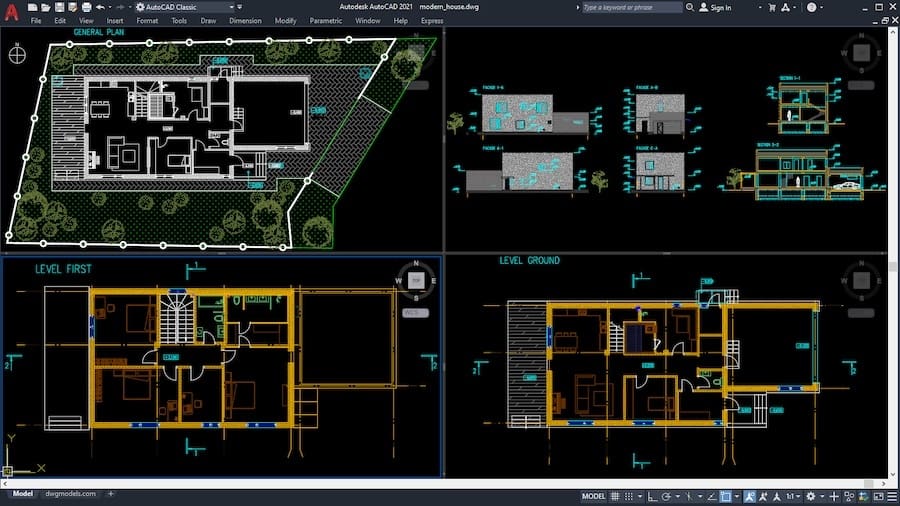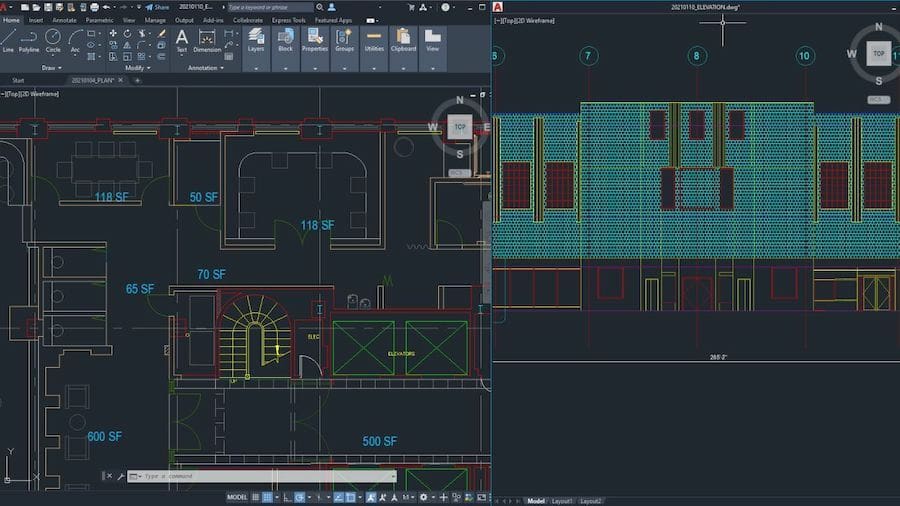AutoCAD is one of the best known computer-aided design (CAD) programs on the market. Its versatility allows it to be used for different professional purposes, from engineering to fashion design.
Specialized toolsets are Autodesk solutions for enhancing productivity in such professional environments. These add-in packages carry all AutoCAD’s core functionality with the addition of tools designed for specific applications, like electrical and mechanical engineering, 3D mapping, and more.
For architects and civil construction professionals, the specialized version used to be known as AutoCAD Architecture. It’s now been rebaptized as the Architecture Toolset and is included with AutoCAD subscriptions.
In this article, we’ll explore the differences between this architectural-focused version and the good ol’ standard AutoCAD we all know and love.
AutoCAD: The Basics

Before jumping into the specialized version, we should first understand what makes AutoCAD such popular and versatile software.
Released in 1982, it’s one of the very first computer drafting tools that replaced time-intensive manual drawing tasks. From there, it incorporated feature after feature, from 3D modeling to mobile applications, becoming the benchmark for CAD software.
Although almost 40 years have passed since its debut, AutoCAD still remains the main software tool for many professionals in different enterprises: industrial design, mechanical engineering, graphic design, and especially, architecture.
The sheer number of drafting tools and features makes AutoCAD a fitting tool for architectural layout creation, including floor planning and final documentation. Nonetheless, the toolset provided with the basic AutoCAD can be further enhanced for this type of design. This is where the Architecture Toolset comes in.
AutoCAD for Architecture

The Architecture Toolset enhances the user experience towards creating architectural projects. The tools and features aim to expedite common and repetitive tasks of a regular workflow, ultimately increasing productivity as a whole.
To illustrate this concept, let’s take for example the process of creating a floor plan. With the basic AutoCAD version, the user has to manually draw all symbols and block styles for AEC basic elements such as walls, doors, and windows prior to starting actually working the floor plan.
The Architecture Toolset, on the other hand, comes with a vast library of ready-to-use elements and objects. In addition, the software already knows that these blocks represent actual AEC components, and thus treats them as such.
Adding doors into a wall in basic AutoCAD involves the time-consuming task of manually deleting lines and positioning the elements in there, while with the Architecture Toolset it’s almost like a drag-and-drop operation.
All the features in this specialized version go in the direction of making life easier for the user. The idea, according to Autodesk, is to allow more time to be spent on creative work rather than tedious tasks.
Additional Features
Besides the AEC object library, there are some additional features worth mentioning here:
- Working in 3D: Floor plans in the standard AutoCAD are essentially 2D, whereas with the Architecture Toolset it’s possible to quickly develop a 3D model from the floor plan.
- Elevations and sections: Elevations and/or sections are automatically created from the 3D model instead of manually projecting and drafting these views.
- Sheet layouts: There are additional sheet set tools for sheet layouts, plus it’s possible to create perspective views directly from a 3D model.
- Detail and schedules: Detailing and schedule creation is expedited by extracting information from the pre-defined object library blocks, tags, and from the 3D model created. Moreover, any changes to objects are automatically updated in every layout.
Basic or Specialized?

So, in the end, is the Architecture Toolset worth it?
If you do mainly architectural work, the answer is probably yes, especially considering that this toolset is included with AutoCAD’s regular subscription. Although it might take some time to discover and learn the added features, it should pay off quickly.
A productivity study commissioned by Autodesk and performed by an independent agent compared the time an architect took to develop the same work in both software versions, the standard and the specialized. Results show that, even though the architect had no previous experience with the Architecture Toolset, the time spent creating elevations was reduced by almost 80% and floor planning took half of the time when using these dedicated tools.
While these productivity gains figures are somewhat illustrative, it might be well worth trying out the specialized toolset if architecture is your thing.
License: The text of "AutoCAD vs AutoCAD Architecture: All You Need to Know" by All3DP is licensed under a Creative Commons Attribution 4.0 International License.

