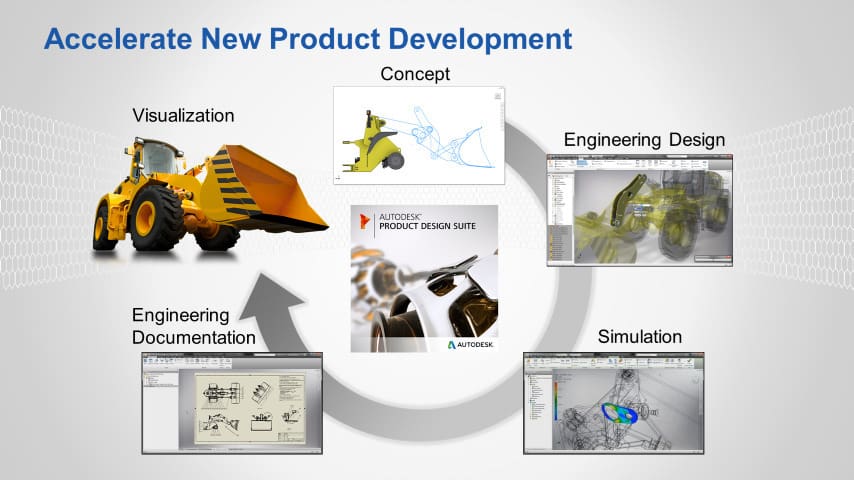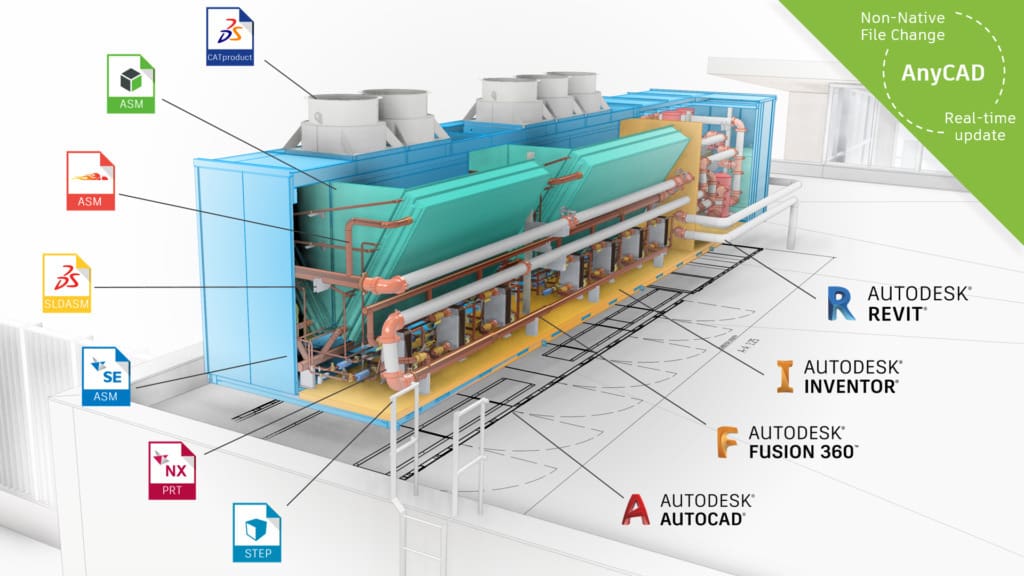AutoCAD revolutionized the way architects, engineers, and designers produced project plans. Whereas before AutoCAD drafters had to spend hours upon hours tediously drawing every single detail of a design on paper, the invention of AutoCAD allowed them to produce designs more easily, faster, with higher accuracy, and they had the improved ability to edit drawings.
The first version of AutoCAD was released in 1982 by John Walker and Dan Drake, who had cofounded Autodesk earlier that year, and since then, the world of computer-aided design (CAD) has grown and improved by astronomical leaps and bounds.
AutoCAD pioneered the path for CAD to grow and become more accessible. It began as the first CAD program developed for use on a PC, not commercial machines. AutoCAD, though with 3D capabilities, is based on a 2D core, making it perfect for developing technical drawings, floor plans, and machining instructions.
As its popularity has grown, so have its capabilities. Autodesk releases a new version of the program every year, introducing more and more features. Since Autodesk develops AutoCAD, many people confuse the company and the product.
Let’s explore why they’re easily confused and how they differ.
Auto-matic Confusion

Many people confuse Autodesk and AutoCAD. The most obvious reason is that Autodesk develops AutoCAD and they have very similar names. Perhaps the less obvious but more important reason is that many architects, engineers, and designers opt to refer to Autodesk and AutoCAD as one and the same when referring to a specific use of AutoCAD as part of the Autodesk system.
If, for example, an architect was asked “What do you use to draft blueprints for your buildings?”, the architect might respond “Autodesk.” This would be similar to someone saying that they use Microsoft to write documents. The user is simply stating that they use Microsoft’s word editor, Microsoft Word – not Microsoft Office, the popular suite of tools.
Similarly, when people refer to Autodesk and AutoCAD as one and the same, they’re simply referring to AutoCAD as their choice software program within the Autodesk CAD suite for a specific use case.
These are some reasons Autodesk and AutoCAD are often confused. However, the terms refer to very different things.
Clearing Things Up

AutoCAD, though sometimes referenced as a part of the Autodesk product development workflow, is a standalone CAD software tool that has proven itself to be invaluable for countless users in a wide variety of applications.
AutoCAD is used by top companies like Lockheed-Martin and Tesla, and it helps designers in countless applications such as architecture, engineering, and fine arts, including sculpture or artistic drafting. Many hobbyists use AutoCAD for drawing 2D files for CNC milling and laser engraving.
Autodesk is AutoCAD and more. Much more. With over 90 products available for designers in the fields of engineering, architecture, construction, product design, manufacturing, media, and entertainment, Autodesk is made up of entire workflows, not just individual programs. If you have a need for 2D or 3D software of any kind, Autodesk probably has you covered. You can even get started in 3D design for free with Fusion 360!
License: The text of "AutoCAD vs Autodesk: What’s the Difference?" by All3DP is licensed under a Creative Commons Attribution 4.0 International License.
