With dozens of home design programs available on the internet and in the market, it can be pretty challenging and confusing to make the right decision in choosing the one that suits you best. To help navigate all the options, we’ve compiled a list of eight popular home interior design software tools.
With the selections, we aim to include a variety of programs for users who range from beginners without any past experience in home design to advanced users with years of experience. But before we look at the programs, let’s go over how we narrowed down the selection.
Considerations
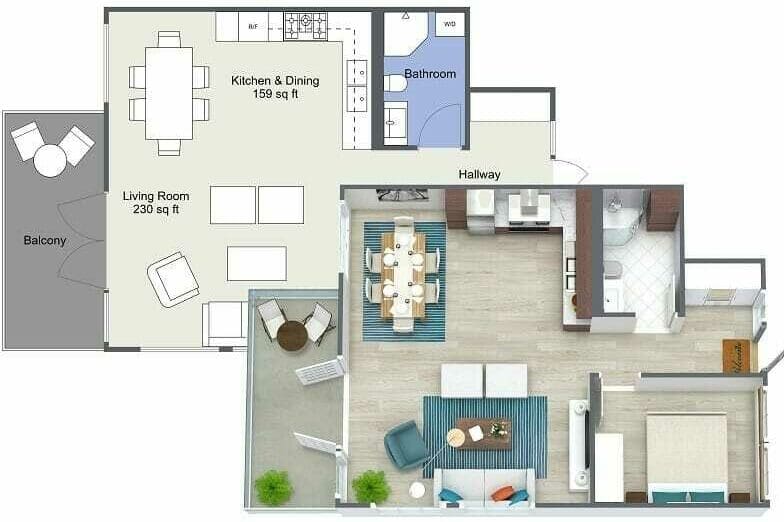
While choosing software to meet your needs, there are many important factors to keep in mind. The following are five of the most important ones, and we took them into account while making our selections:
- Pricing: Users often want the price to be as low as possible, but there are also programs that offer free or affordable subscription plans. Users (especially beginners) may want to avoid making high initial investments.
- Cross-platform: Besides compatibility with Windows and Mac, it’s convenient when software is available as apps for mobile devices. Cloud-based programs are also a great option because users can be accessed the program from any device anywhere as long as the user has an internet connection.
- Easy to use: We value options that enable designing with a few simple clicks rather than complicated user interfaces with numerous commands.
- Quality 3D rendering: The ability to create photorealistic renderings is a must.
- Support: Ready availability of support and learning opportunities through various channels, tutorial videos, and customer reviews are very important.
Now that we’ve gone over how we narrowed down our choices, let’s take a look at them.
Sweet Home 3D
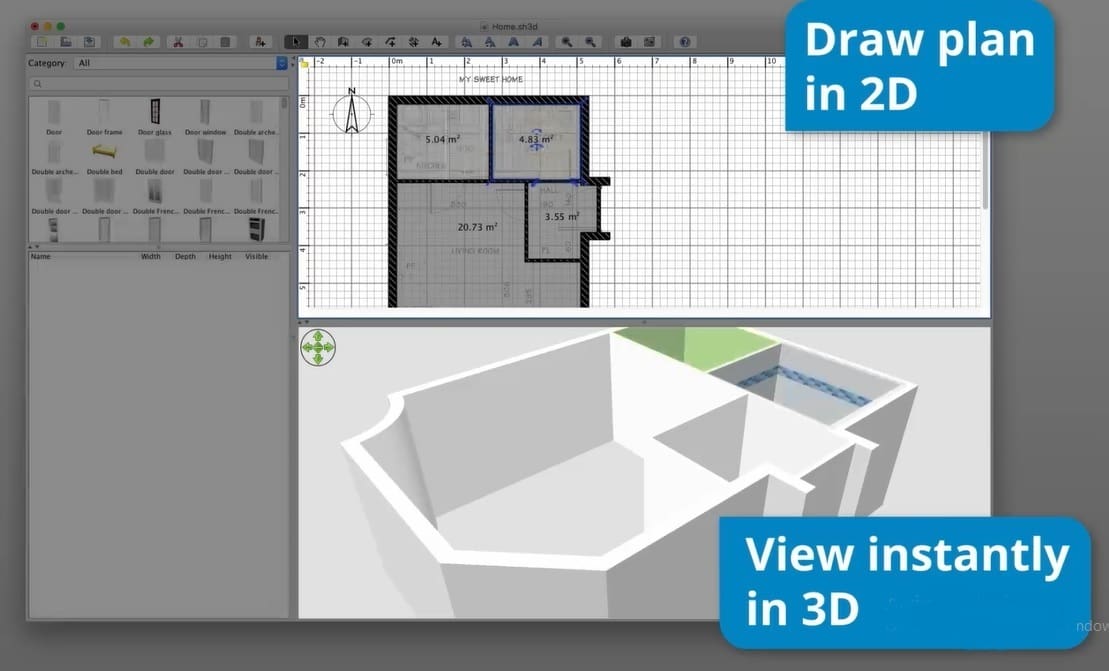
Sweet Home 3D is our first recommendation since it’s developed for users who have not worked with any home design tools before and want to give it a free try. With it, you can draw the plan of your house, add and arrange furniture on it, and view the work in 3D – touring the place from a first-person view as well as from an aerial view.
Its files have their own unique extensions, SH3D, but models in other formats are also supported and can be imported, including OBJ, DAE, KMZ, 3DS. Once you’ve got a completed home design, you can save it as a PDF, PNG, MPEG4, OBJ, and more.
Sweet Home 3D website has a gallery that features homes designed with this software, and you also have access to a model library for furniture, unless you want to import other designs. That said, it’s centered on basic and relatively simple home designs; it isn’t suitable for complex buildings or skyscrapers. The program lacks features such as landscape designers, and roof design is rather complicated.
Unfortunately, there aren’t apps available for your smartphone, although you can buy the app from the Microsoft Store or Amazon. (The link for MacOS wasn’t working at the time of writing.)
The user interface is clear and pretty instinctive, so beginners shouldn’t encounter many issues when getting their bearings.
Available in English and 28 other languages, Sweet Home 3D has FAQs to address setup, use, and technical questions, as well as video tutorials and a variety of guides.
- Price: Free (unless you want to buy the app at ∼$15)
- OS: Windows, MacOS, Linux, Solaris
- Notable features: User-friendliness, ability to view instantly drawn 2D plan in 3D
RoomSketcher
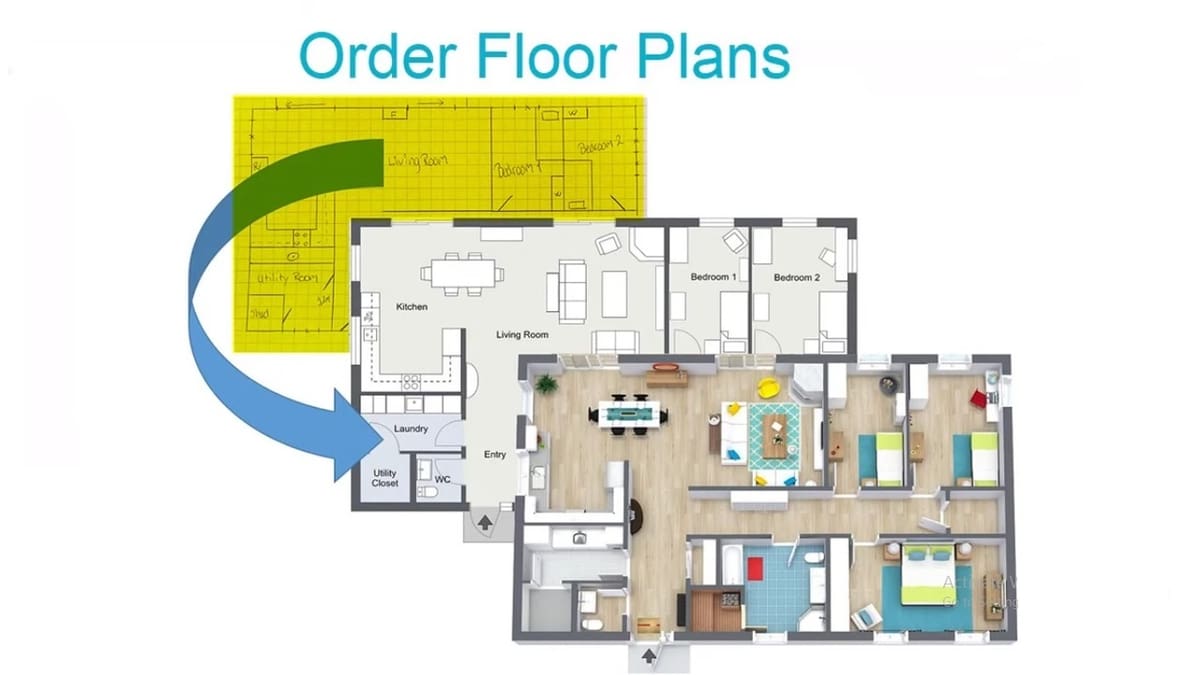
Founded in 2007, this cloud-based software is very easy to use. In addition to professional 2D and 3D floor plans, it also offers interactive realistic 3D walkthroughs of home designs with its Live 3D tool. This is a unique feature that enables the user to navigate through the designed rooms with the mouse or touchscreen.
You can save your drawn floor plans in various file formats – including zip for saving all plans together – or print them. You can also draw the floor plans from uploaded blueprints or sketches in PDF, JPG, or PNG file formats. For DWG or DWX files, they have to be converted to PDF first.
RoomSketcher has a large gallery of floor plans of different sizes and complexity that are classified according to the type of building: hotel, house, apartment, gym, and more. It’s even possible to edit these projects and floor plans online from any device.
The program has some setbacks, though. The free educational plan doesn’t include popular features such as 3D floor plans, and even the VIP subscription is limited to saving only five different plans. The quality of generated floor plans in the Free or VIP versions is 150 dpi, which is half the quality of the Pro version (300 dpi). There’s no app for smartphones, although you can log into your account from a browser. It’s worth noting that there’ll be limited functions as compared to what you can do on your computer or tablet.
The user interface is simple and easy to navigate. You can draw walls easily and fast with a few clicks while using the computer or by tapping and dragging your finger while using the tablet! Hotkeys and keyboard shortcuts are also available to speed up drawing your floor plans.
RoomSketcher’s support includes a help tool, a comprehensive blog, video tutorials, and stories of designers using the software. The support team can be contacted by submitting a request too.
- Price: ∼$50/year for VIP, ∼$100/year for Pro, free educational plan
- OS: Windows, MacOS, iOS, Android
- Notable features: Extremely user-friendly, live tool for 3D visualization of the model, snapshot for taking 3D photos
Homestyler
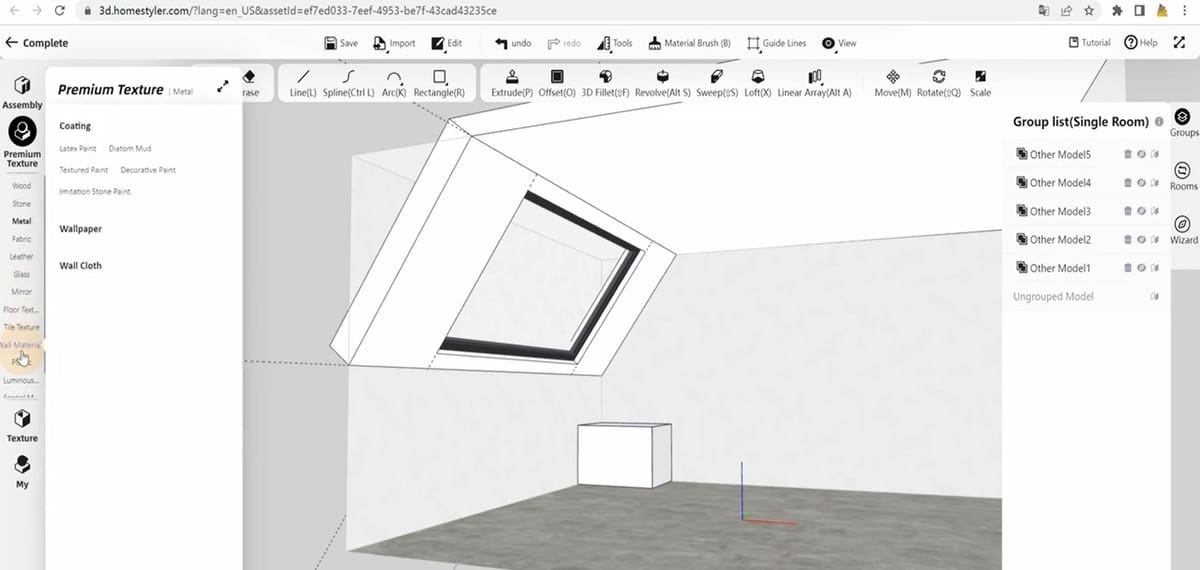
Homestyler is for interior design only, and both professionals and amateurs can benefit from it. It’s not to be confused with Autodesk’s discontinued Homestyler. As standout features, AR and VR enable users to walk around the house, scan its environment, and decorate it in real time with the furniture of their choice!
You can import floor plans as a JPG, PNG, or DWG file. To import a 3D model, the supported file formats are 3DSMAX or SKP, which are specific to Autodesk’s 3ds Max and SketchUp, respectively.
Homestyler features a gallery where users can publish their projects, and an extensive model library is available to look through and pick the desired furniture for your designed room. The renderings are fast and high quality with the Pro subscription, but with the Master plan, you’re not limited by how you can create. It’s worth noting that individual renders or videos can also be purchased, and even the lowest-quality renders look great.
However, a major disadvantage is that it only provides a truly smooth design experience with Google Chrome.
The software is pretty easy to access and use for all levels. Rooms can be designed by sketching rectangles or single walls and connecting them. The dimensions of the walls can also be simply modified by dragging them. Users can easily switch between the 2D and 3D viewing modes.
In addition to video tutorials, Homestyler has an online forum, a Facebook group, FAQs, and a YouTube channel as strong support resources.
- Price: Free basic license,∼$5/month for Pro, ∼$10/month for Master
- OS: Windows, MacOS, iOS, Android
- Notable features: Straightforward use and navigation, high-quality and visually appealing renderings, AR and VR technologies
Cedreo
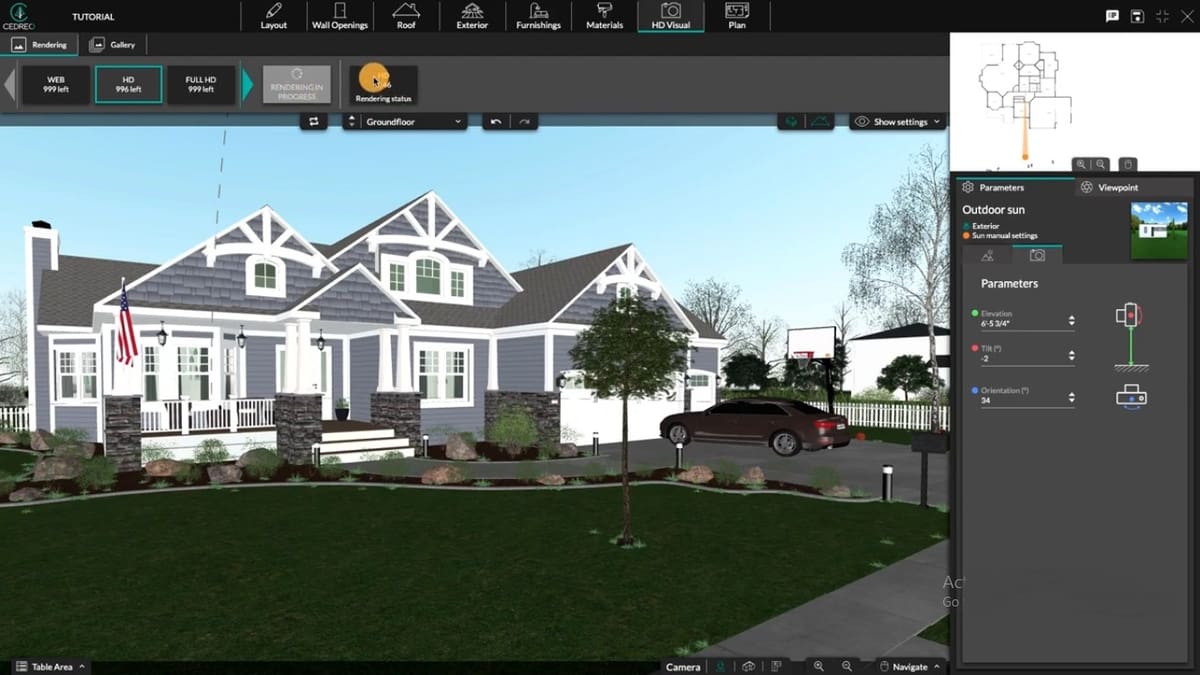
Cedreo is cloud-based and capable of both interior and exterior design. With Cedreo, you can create site plans for exterior mapping in addition to floor plans that are only for interior mapping. As a unique feature of this software compared to its peers, it provides project management tools for home design projects to save time and cost. You can track the progress of each of your specific home design projects.
You can save your 2D drawings in JPG or PDF format as well as 3D models and renderings to present to your clients. You can also easily import existing floor plans into the software to edit or recreate them. They should be in JPEG or PNG format.
The software website has a general gallery that showcases some 3D floor plans a ins well as interior and exterior renderings. Its roofing features are sophisticated. Another advantage is that it offers four subscription plans to address different user needs: Free, Personal, Professional, and Enterprise, with the latter two plans offering discounts for yearly subscriptions. The Enterprise plan is the only one that allows unlimited users to work on unlimited projects.
Perhaps the biggest disadvantage of Cedreo is that it lacks a mobile app.
Users without prior training or design skills can start using Cedreo to create floor plans and photorealistic 3D renderings easily and quickly. It’s suitable for any business size from small to large enterprises.
In addition to available video tutorials, Cedreo has a YouTube channel, a blog, and a FAQ and offers customer service through phone, chat and email as strong support resources. It’s available in three languages: English, French, and German.
- Price: Free basic license, ∼$100/personal project, subscriptions plans available including ∼$120/month for Professional and ∼$150/month per user for Enterprise
- OS: Windows, MacOS
- Notable features: User-friendliness, project management tools, exterior design, site plan capability
SketchUp Pro
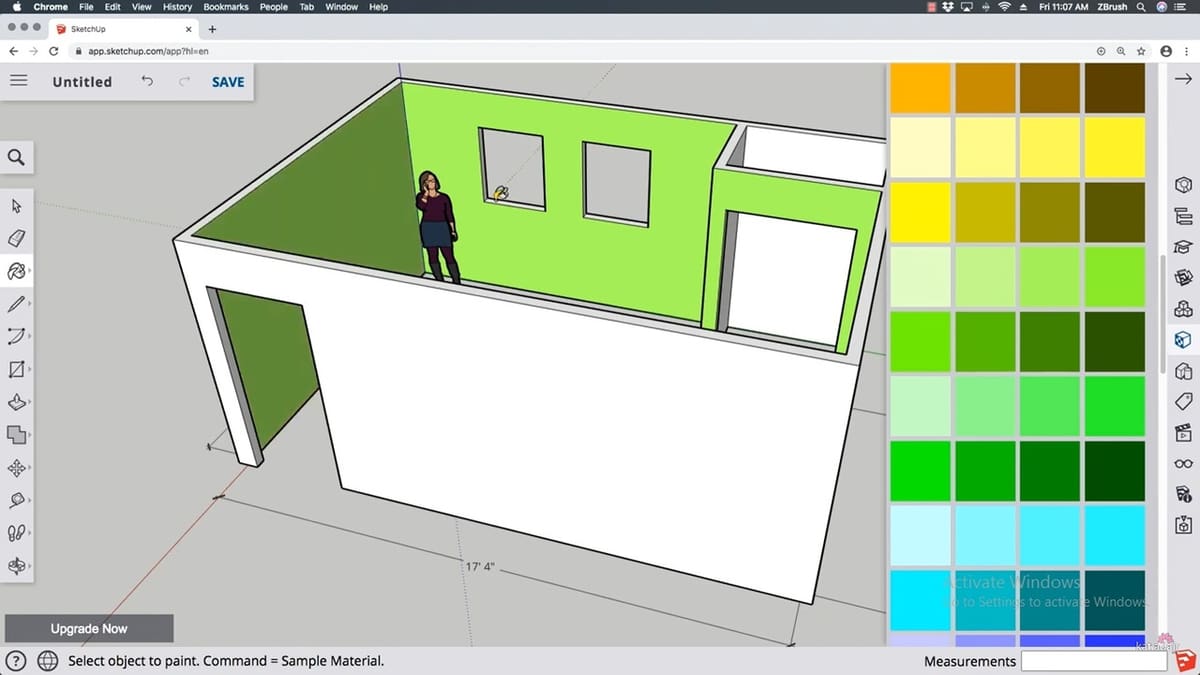
SketchUp Pro‘s distinction is that you can use it for home design, mechanical design, and manufacturing, and you can take advantage of it for both interior and landscape design. One of its noteworthy features is its VR model viewing, which enables users to experience a realistic walkthrough of the project similar to Live 3D in RoomSketcher.
SKP is the unique extension for SketchUp files. Plus, you’re capable of importing and exporting so many different file formats! Just to name a few, you can import 3DS, DAE, DEM, DDF, DXF, DWG, STL, and BMP. Export options include 3DS, DAE, DWG, DXF, FBX, IFC, OBJ, KMZ, and STL, among many others.
SketchUp has a free version called SketchUp Free, which provides 10 GB of free cloud storage. Its import options, however, are only limited to SKP, JPG, and PNG file types, and exporting only supports SKP, PNG, and STL files.
It also has an extensive library of existing models called 3D Warehouse. Different types of measurement systems (foot, inch, cm, and so on) can be easily interchanged to accommodate a variety of projects.
SketchUp Pro offers a free trial period of 30 days. Once it’s completed, you can purchase an annual subscription for almost $300. Unfortunately, it doesn’t offer a student license.
An arguable downside is that, if you’re looking for something to be only dedicated to home design, this won’t be the right choice for you. Also, while SketchUp may not be very suitable for beginner-level users without any past experience, it’s still much easier to learn and use for home design.
The best way to get started with this software is through free official courses that cover everything from fundamentals to layout design. And as for support, there’s a forum as well as a help center that has excellent and timely customer support based on user reviews, and you can always get in touch with Technical Support.
- Price: ∼$300/year
- OS: Windows, MacOS, iOS, Android
- Notable features: Many compatible file formats; VR model viewing; suitable for home design, mechanical design, and also manufacturing
Foyr Neo
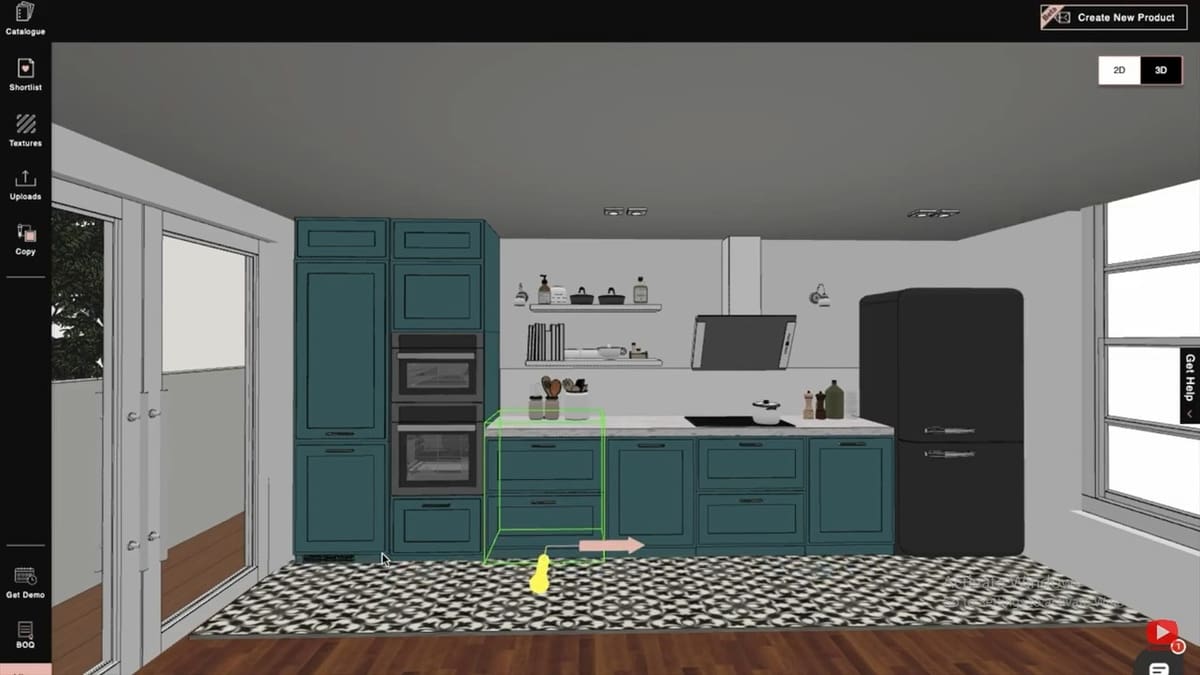
The cloud-based SaaS Foyr Neo is for interior design only. Developed by an American company called Foyr, it’s capable of very fast photorealistic 3D rendering in less than 10 minutes! If speed is your top priority, you should proceed with this software. Similar to Live 3D in RoomSketcher and VR model viewing in SketchUp Pro, Foyr Neo includes a 360-degree 3D Walkthrough feature, which is available in both the Standard and Premium subscriptions.
You can export your floor plans created with Foyr as DXF or PDF files. To import or upload the existing floor plans successfully, they can be in image formats such as JPG, JPEG, or PNG.
Foyr offers a cloud-based free trial for all types of subscriptions that lasts 14 days. In addition to being one of the fastest interior design software, a unique characteristic is its ability to fill in small details of an uploaded or drawn outline automatically, thanks to the software’s integrated AI. Last but not least, its resource library is pretty comprehensive. For example, there are more options in terms of size, style, and color for selecting the right cabinetry than in Homestyler according to a review from Jade Decor & Design.
That said, its two major disadvantages are its inability to create technical drawings (it’s strictly used for rendering realistic views) and its inability to import files from other design software such as Revit or SketchUp Pro.
Foyr Neo is pretty easy to use without the need for prior training in 3D modeling. Suitable for both beginners and advanced-level users, it has a very simple user interface. They’ve even made shifting between 3D and 2D modes very easy.
In addition to a YouTube channel, a tutorial section, and an Inspiration Hub, users can attend interior design courses taught by experts. Foyr offers a live chat option on its website to access video tutorials, check out FAQs, or simply ask questions.
- Price: ∼$60/month for basic, ∼$55/month for standard, ∼$160/month for premium, discounted rates available for yearly subscriptions
- OS: Windows, MacOS
- Notable features: Speedy interior design and rendering, 3D walkthrough, AI-integrated
Home Designer Pro
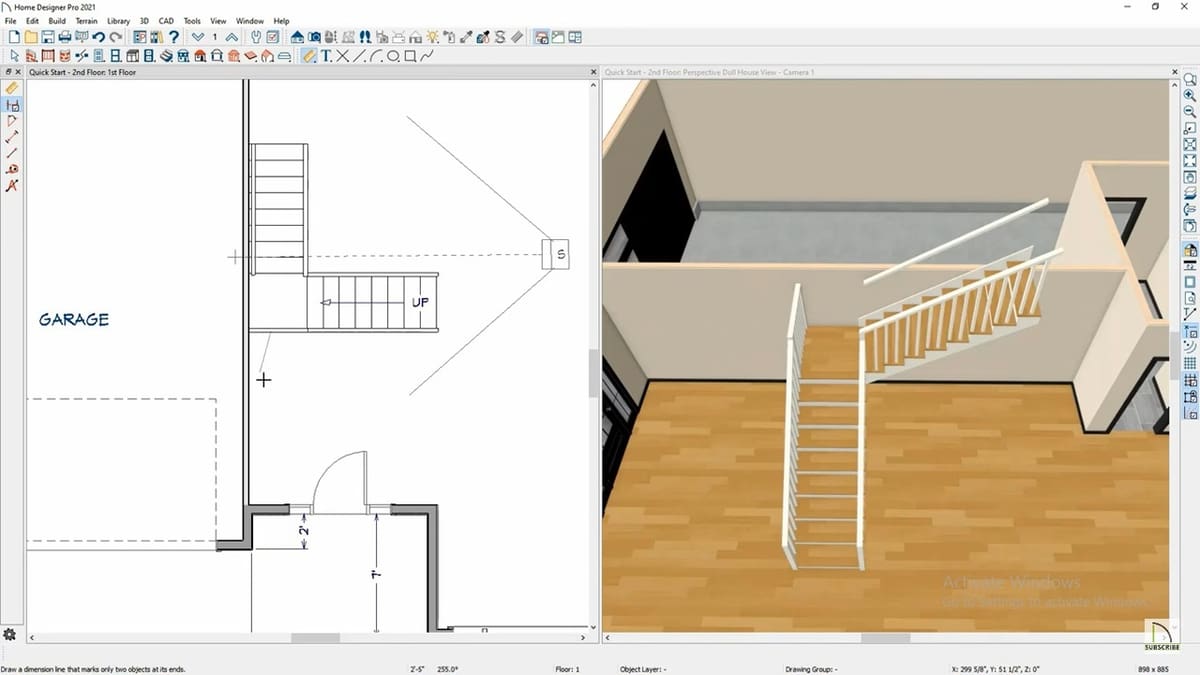
As one of the well-known products from Chief Architect, Home Designer Pro is specifically developed for DIY enthusiasts. Similar products in the same DIY category are Home Designer Suite and Home Designer Architectural, both of which can only be purchased – though they still have free trials. Before opting for one, it may be useful to check a comparison of these three products.
All three Home Designer programs allow users to import 3D models with OBJ, 3DS, SKP, and DAE file formats. The Pro version also supports DWG, DXF, and STL files. Importing PDFs is possible on newer versions of the software (2015 or newer). Exporting files is possible as DWG and DXF, or the design can be saved as a PDF.
Compared to the other two programs, Home Designer Pro has more extensive useful tools and includes several additional features such as fully editable dimensions. Its Library Browser has a wide collection of furniture and accessories, as well as mechanical, electrical, and plumbing components – both for interiors and exteriors. It even includes HVAC systems. 3D perspective, orthographic, and 360-degree panoramic views of the model are possible and can be exported.
The software’s downsides include a steep learning curve, given its complexity. Then there’s the permanent license fee of nearly $600. Home Designer Pro may not be the best option for beginners, since it takes time to learn and get used to it. As an alternative, it may be better to gain experience working with any of the less expensive software options mentioned above, then switch to Home Designer Pro once you have more experience under your belt.
Home Designer features over 80 free video tutorials that cover everything from getting started to how to create walls, rooms, floors, roofs, ceilings, and more. Further, Home Designer has great customer support through phone, chat, email, webinars, and forums. You can access over 600 how-to articles to find answers to most of your inquiries.
- Price: ∼$60/month subscription, Purchase is ∼$600 for perpetual license
- OS: Windows, MacOS
- Notable features: Sophisticated library browser, home HVAC system design, many different viewing options
Autodesk Revit
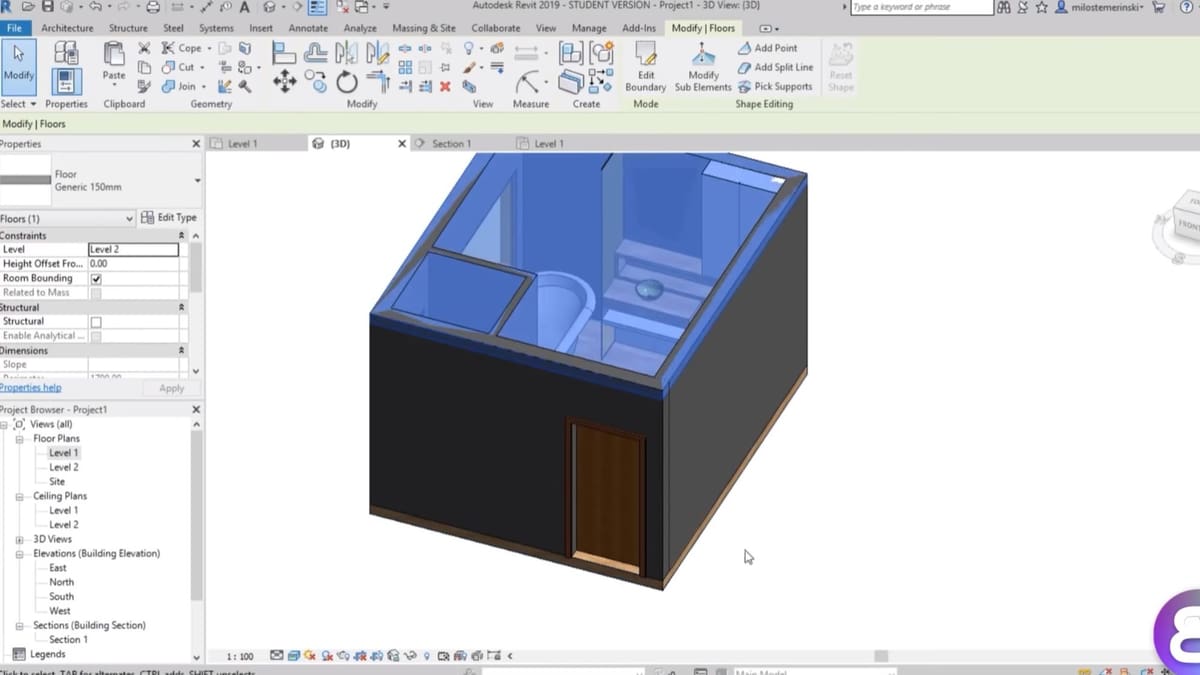
Despite its considerable subscription price and complexity, we included Revit as our last recommendation due to its high popularity among home designers. Developed by Autodesk, Revit is BIM (Building Information Modeling) software and is capable of creating extremely high-quality photorealistic visualizations.
Similar to SketchUp, Revit supports a wide range of file formats, with RVT, RFA, RTE, and RFT being exclusive to the software itself. Import options include SketchUp files (SKP) and CAD files such as DWG, DXF, DGN, SAT, and 3DM. All notable CAD and image formats can be exported.
While working on projects, Revit automatically updates the model as the user applies changes; the added door or window fits into the wall automatically, and you can easily get multiple views of the model with the changes applied instantly. Switching between 2D and 3D views is very easy. Its rendering has 360-degree stereo panorama in addition to standard panorama.
On the negative side, a subscription is quite pricey – though there’s a 30-day free trial and a free license for students. Its realistic renderings are time-consuming, and due to the software complexity, its system requirements are also higher. On top of all of that, it’s difficult to import files from other software.
Similar to Home Designer Pro, Revit isn’t beginner-friendly. It has a complex user interface with many different tools and commands, which can be pretty confusing in the beginning. It’s best to proceed with this software at a professional or experienced level.
In addition to great YouTube tutorials, there are official forums, groups, and blogs, as well as dozens of articles written by the Revit support team. Autodesk Support can be contacted for inquiries regarding online purchasing, software trials, and post-purchasing matters.
- Price: ∼$340/month, ∼$2,700/year, ∼$7,600/three years
- OS: Windows, MacOS
- Notable features: Stereo and standard panorama; automatic update of the model with user modifications; many supported file formats; extremely useful for architectural design, structural engineering, MEP engineering, and construction
License: The text of "The Best 3D Home Design Software" by All3DP is licensed under a Creative Commons Attribution 4.0 International License.
CERTAIN CONTENT THAT APPEARS ON THIS SITE COMES FROM AMAZON. THIS CONTENT IS PROVIDED ‘AS IS’ AND IS SUBJECT TO CHANGE OR REMOVAL AT ANY TIME.

