As the flagship product of software company Autodesk, AutoCAD has been available since 1982 and is considered by many the grandfather of computer-aided design (CAD). Its prominence in the CAD community is comparable to that of Photoshop in the photo-editing community.
The software comes with an array of features that make it a versatile tool for many industries, including industry-specific features and toolsets for engineering, architecture, graphic design, city planning, and even project management. Therefore, it should come as no surprise that AutoCAD is the go-to product for professionals, hobbyists, and students.
As you might expect, all of these features come at a cost: currently $2,030 per year, to be precise. Autodesk no longer offers perpetual licenses for AutoCAD, so it’s accessible only with a subscription. For many, it’s worth the price, but it’s a significant cost for non-professional users.
Luckily, AutoCAD has some worthy rivals with similar functionality and supporting infrastructure. But be warned: The market is crowded with not-so-great knockoffs. Fortunately, we’ve done the legwork to bring you the best AutoCAD alternatives. Let’s get started!
About the Selection
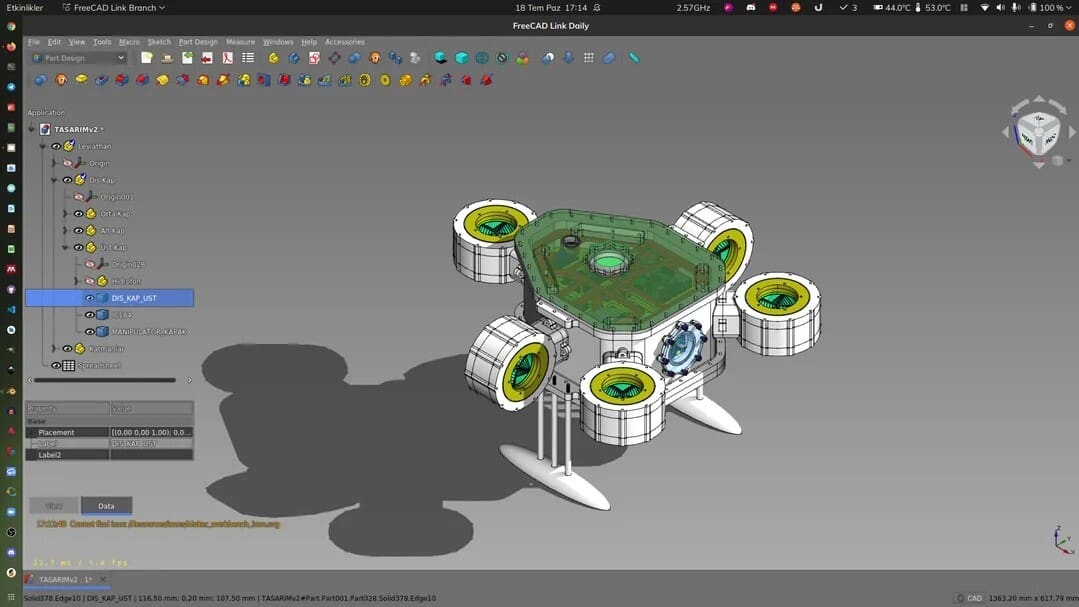
Picking alternatives to AutoCAD is no easy task. While there are many potential candidates out there, we’ll focus on alternatives that can truly wear AutoCAD’s hat. With this in mind, our selection is based on a few considerations:
- Core Competency: A true AutoCAD alternative should primarily support 2D drawings (e.g. architectural plans, factory layouts, electronic schematics, etc.), with 3D modeling tools considered a plus.
- Key features: The purpose of CAD programs is to create accurate technical drawings and designs for various sectors and industries, so alternatives need to have integration capabilities with other processes, such as BIM, CAE, and CAM.
- Strong support: AutoCAD has great online technical support, both from the developers and the user community, and all of its worthy alternatives should have it too.
- File format compatibility: Considering that Autodesk uses proprietary file formats (e.g. DWG) and the company is a market leader, replacement programs must offer at least some form of interoperability with them.
Finally, we acknowledge that some alternatives differ from AutoCAD, as each program offers different functions and focuses on specific application areas. With that said, the purpose of this article is to present an array of solutions so that you can decide which is the most suited to your needs.
Please note that we have arranged the programs from the lowest subscription prices (free) to the most expensive. Where a variety of plans were offered, we used the annual professional license as the point of comparison (if available).
FreeCAD
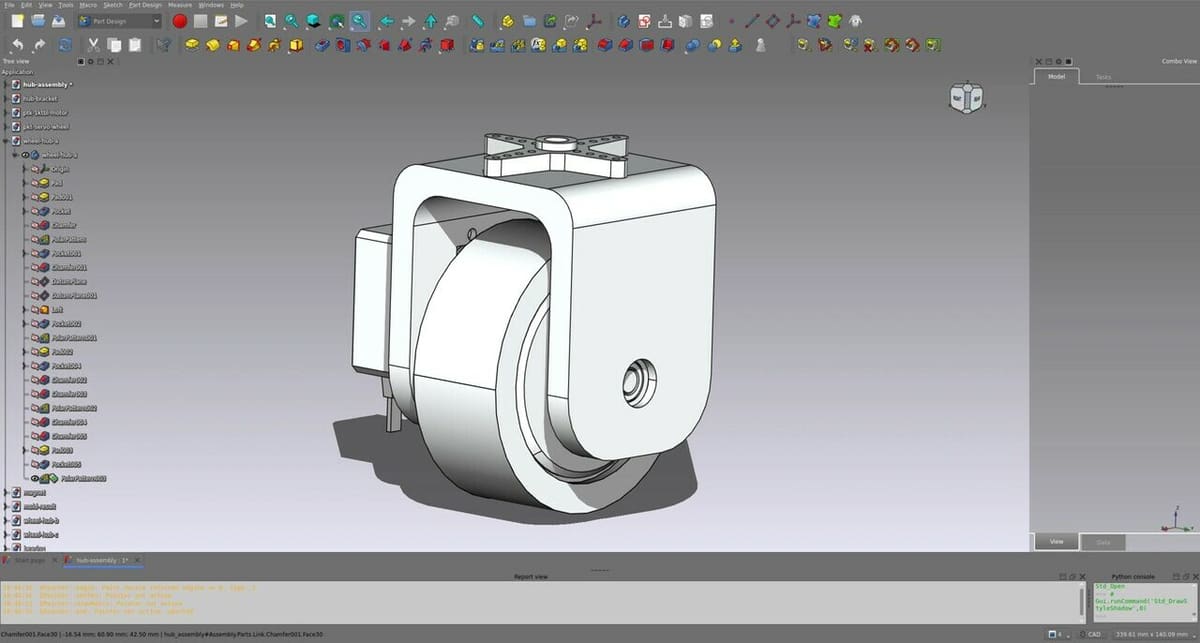
FreeCAD is open-source CAD software that’s recognized for its parametric 3D modeling capabilities, and it’s aimed at mechanical engineering and technical design of parts. It supports building information modeling (BIM), making it a viable option for those working on structural projects. While its BIM tools are more limited compared to specialized software such as Revit, it is also possible to carry out technical projects that can serve other areas, such as architecture and civil construction.
While FreeCAD doesn’t support 3D DWG files directly, you can import and export them using the ODA Converter plug-in or you can open DWG in 2D format.
Its parametric modeling-centric interface means a steeper learning curve, as each change to the 3D model is automatically reflected in the associated 2D drawings. This system offers control and flexibility for projects with frequent revisions, setting it apart from software such as AutoCAD, which favors more straightforward workflows in 2D and 3D environments, with less emphasis on parameterization.
AutoCAD is widely preferred in architecture and design, while FreeCAD excels in mechanical engineering and manufacturing with features such as FEM Workbench, which is focused on finite element analysis (FEM or FEA). FEM allows you to predict the physical behavior of structures by breaking the model into smaller elements to evaluate aspects like stress, deformation, and vibration. Unlike AutoCAD, which is a paid and robust solution, FreeCAD is open source and free, offering advantages such as commercial and educational use at no cost.
Even though it has a steeper learning curve, FreeCAD is a worthy alternative to AutoCAD given that its large, active community contributes constant innovations, including plug-ins, which expand its functionality.
- Suitable for: Part and component drawings
- Key features: Parametric 3D modeling tools, extensible with plug-ins
- Cost: Free (commercial use allowed)
- Platforms: Windows, MacOS, Linux
LibreCAD
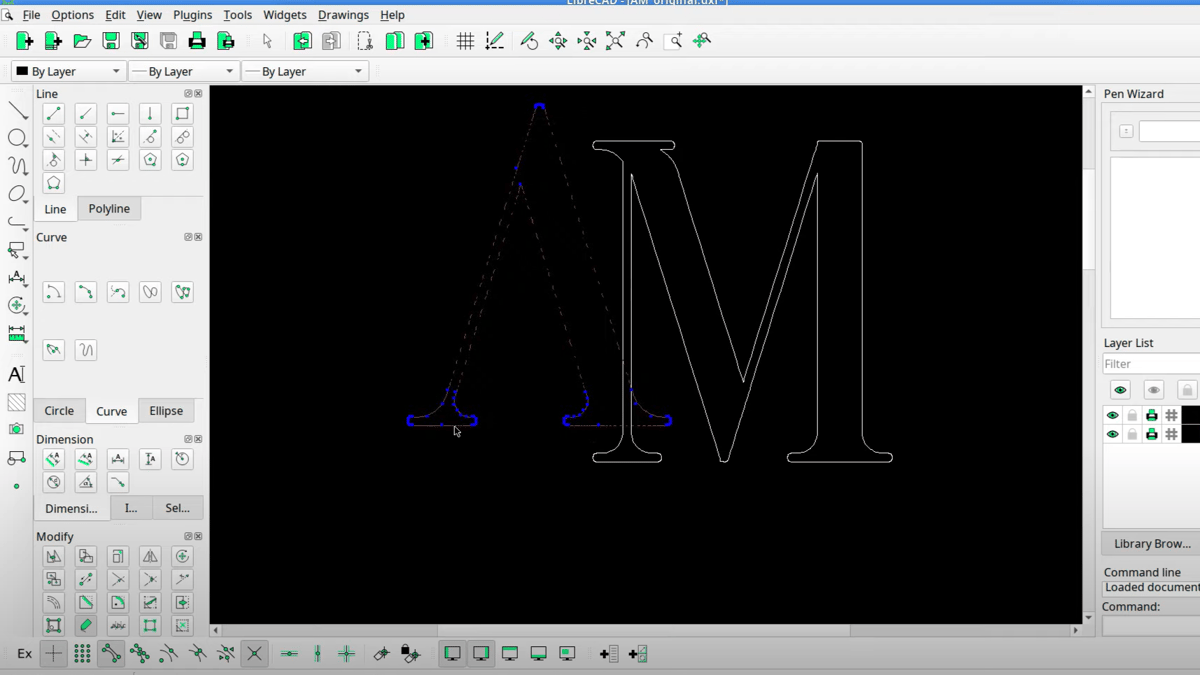
LibreCAD is a free, high-quality open-source 2D modeling program that grew out of QCAD. It is widely popular among users who prefer a free and simplified alternative to AutoCAD, especially those working on Linux systems. When it comes to compatibility, it’s a lightweight tool that allows users to view and edit DWG and DXF files, as it uses the DXF file format to import and save by default. Plus, it has a large and loyal user community, favoring collaboration for plug-in creation and troubleshooting.
LibreCAD’s focus on 2D design is both its strength and its limitation. This unique focus allows the software to run smoothly on mid-range hardware, ensuring efficiency in less complex tasks. However, this same restriction prevents it from performing 3D modeling, a characteristic that sets it apart from tools like AutoCAD, which offers a wide range of 3D features and integration with other advanced CAD platforms.
LibreCAD is therefore best suited for basic architectural projects, technical layouts, and engineering schematics where 3D modeling is not essential. The interface is similar to that of AutoCAD, and because of its organized layout, it arguably offers a more user-friendly alternative for beginners.
Although it may seem too restricted and limited for those migrating from AutoCAD, because it contains many similar concepts and commands, the workflow and UI should feel familiar.
Another important point is that LibreCAD users can count on support for more than 30 different languages.
- Suitable for: Beginners, users looking for a lightweight 2D drawing program
- Key features: Cross-platform support, beginner-friendly layout
- Cost: Free (commercial use allowed)
- Platforms: Windows, MacOS, Linux
NanoCAD
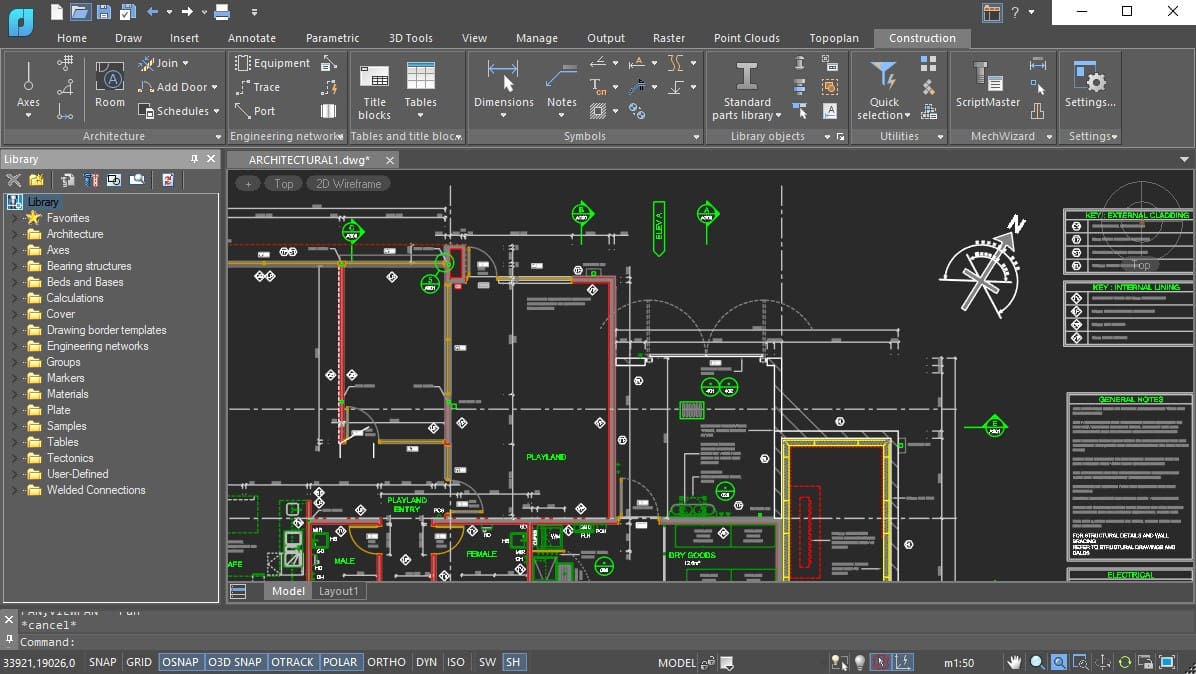
NanoCAD is a multi-purpose drafting tool developed by Nanosoft. According to the company’s CTO, Dmitry Popov, it was the first full-scale CAD program available entirely for free. It supports DWG files natively and offers a familiar layout and set of tools for AutoCAD users. Because of this similar and intuitive visual experience, the learning curve isn’t steep for engineers and architects with some experience with AutoCAD.
The software offers Excel-style table editing tools, which speed up documentation work by allowing macros and formulas to be embedded in each cell. NanoCAD also has open sets of APIs for building task automation applications. These allow scripting and customization of workflows for specific projects, something that is more restricted in AutoCAD.
For repetitive and customized tasks, this flexibility in NanoCAD is a plus, although it still lacks some of the advanced rendering and visualization functions that AutoCAD has. Both the free and basic paid versions are exclusively for 2D drafting, but extra modules can be purchased to add parametric 3D modeling tools and a large library of standard parts, among many features.
- Suitable for: Professionals on a budget
- Key features: Excel-style table editing, open APIs
- Cost: Free for 2D drafting (non-commercial use); annual subscriptions from ~$250 with extra costs of ~$200 to add toolset modules
- Platform: Windows
SketchUp
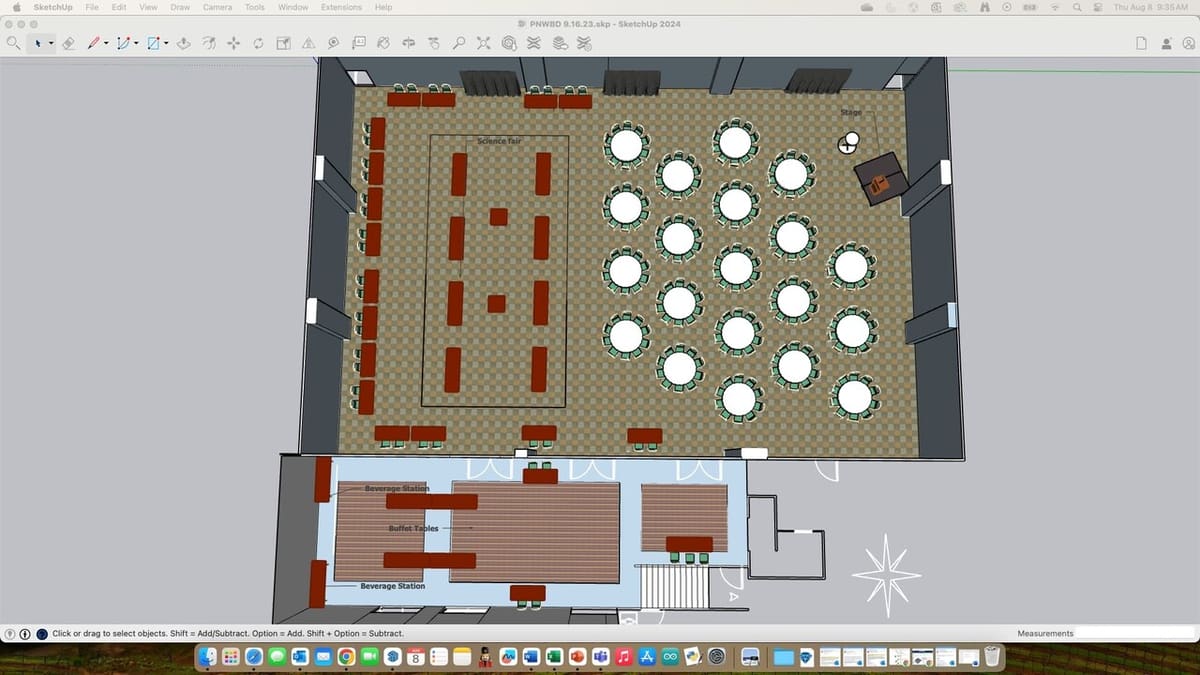
Formerly known as Google SketchUp, this 3D modeling platform is an excellent choice for both enthusiastic hobbyists and CAD experts. It’s incredibly easy to use and accessible for beginners, so it’s well-suited for those just entering the world of CAD. Similar to AutoCAD, SketchUp also caters to architectural applications, including interior design, and can cover other areas of technical drawing, so it’s an alternative worth considering.
A highlight is its 3D Warehouse, a repository that has thousands of models created by individual users and manufacturers, and these models can be easily downloaded and incorporated into projects. In many cases, this saves architects time and also allows them to implement current samples of construction products. Both AutoCAD and SketchUp can handle renderings, however SketchUp relies on external plug-ins for this, like vRay.
The free, slimmed-down version runs entirely in the cloud, providing 10 GB of cloud storage at no cost, while the paid versions currently range from about $120 to $750. SketchUp also offers educational licenses for schools for ~$55 per year.
- Suitable for: 3D modeling beginners
- Key features: User-friendliness, model repository, plug-ins
- Cost: Free for personal use (non-commercial use); annual subscriptions of ~$120 (Go), ~$350 (Pro), or ~$750 (Studio)
- Platforms: Windows, MacOS
CMS IntelliCAD
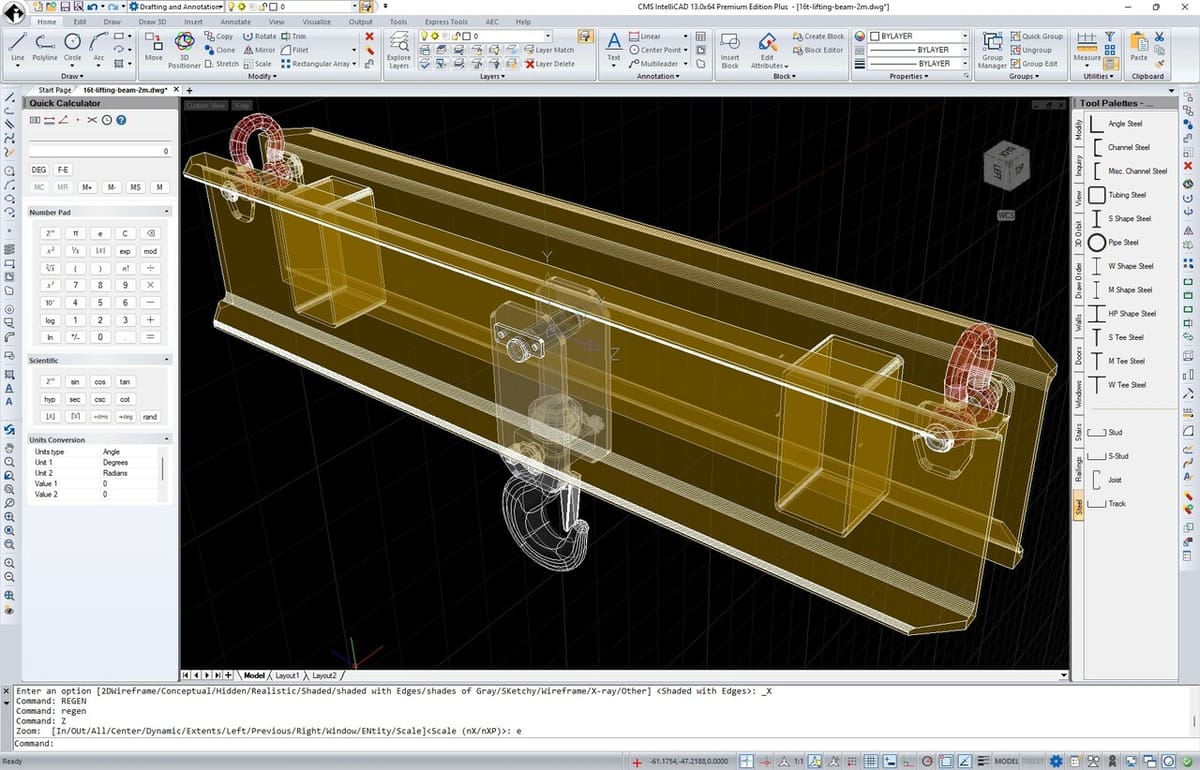
CMS IntelliCAD was specifically designed to serve as an alternative to AutoCAD. It supports both 2D and 3D modeling techniques, including full BIM support and LISP compatibility. IntelliCAD works natively with DWG files and allows digital signatures just like AutoCAD. Its interface is not only intuitive but also very similar to AutoCAD’s and many CAD programs’. It includes familiar commands and workflows, but with a slightly steeper learning curve for more advanced features of complex 3D modeling and deep customizations through scripting.
CMS IntelliCAD’s built-in photorealistic rendering capabilities match those of AutoCAD and can be very useful for architectural and interior design applications. One important difference to note is that while some versions of CMS IntelliCAD support BIM and Collada format, AutoCAD does not.
IntelliCAD comes in various versions and, unlike many of the other options on this list, is mostly offered as a perpetual license. The cloud-based version, known as “Easy Run”, can be accessed anywhere and is offered either via an annual subscription or a perpetual license with free lifetime updates. Students and educators are eligible for a free license.
- Suitable for: Designers looking for rendering capabilities
- Key features: BIM import, built-in photorealistic rendering
- Cost: ~$280 (PE) or ~$470 (PE Plus) perpetual licenses; ~$200 for an annual subscription or ~$1,200 for a perpetual license for the cloud-based application (limited to three users)
- Platform: Windows
DraftSight
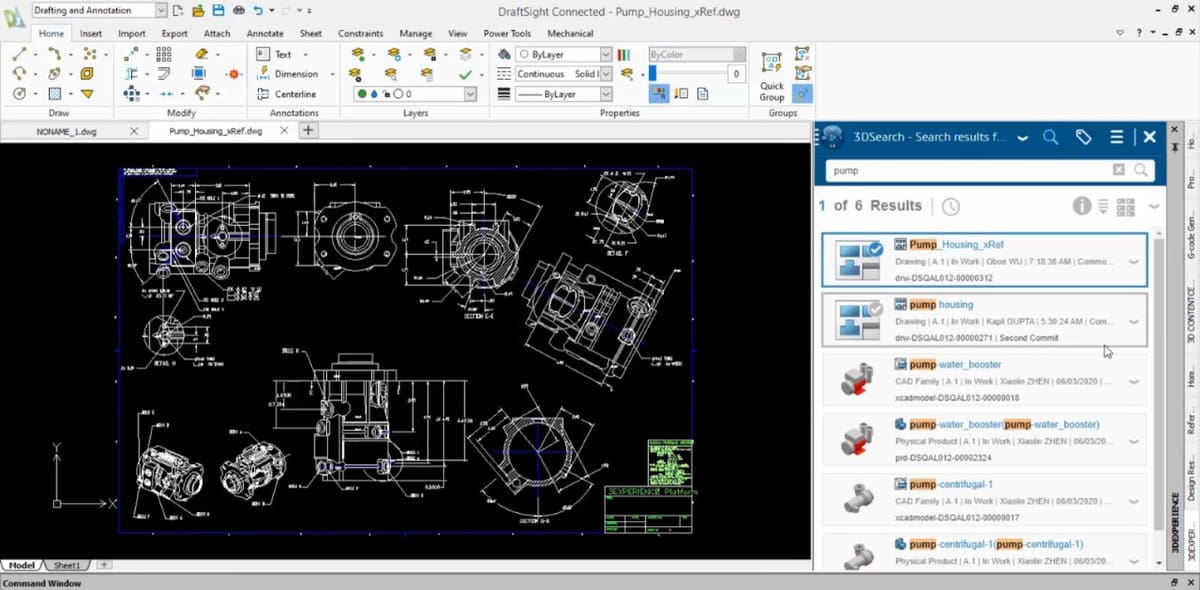
DraftSight markets itself as an affordable alternative to AutoCAD. So much so that it boasts “world-class 2D drafting – without the hefty price tag of AutoCAD.” In all honesty, it lives up to the hype. It’s a robust program developed by the French company Dassault Systèmes, the same company responsible for SolidWorks. This favors compatibility with files from that program, which can be important depending on the application.
It’s said to provide an easy transition from AutoCAD by offering a familiar user interface. In fact, it shares a similar 2D drafting layer system that facilitates version control and revisions, and it also natively works with AutoCAD’s dynamic blocks. In addition, it can easily compare designs, add hardware symbols, and even append PDF files to the project file.
When it comes to cloud collaboration support, AutoCAD is similar to 3DExperience DraftSight, which connects both DraftSight and the 3DExperience platform. This combination allows for access to designs on any device with a browser, and adjustments in the field are possible. Such features are available for AutoCAD through AutoCAD Web and AutoCAD Mobile.
DraftSight Standard is no longer available since it merged with DraftSight Professional, and the Premium license includes all of the latter’s features and adds full 3D capabilities. Note that DraftSight Profesional does not include 3D modeling tools.
- Suitable for: Professionals with AutoCAD experience
- Key features: Familiar interface, dynamic blocks, image tracing
- Cost: Annual subscriptions from ~$300 (Professional) or ~$600 (Premium)
- Platforms: Windows, MacOS (Linux no longer supported)
ProgeCAD
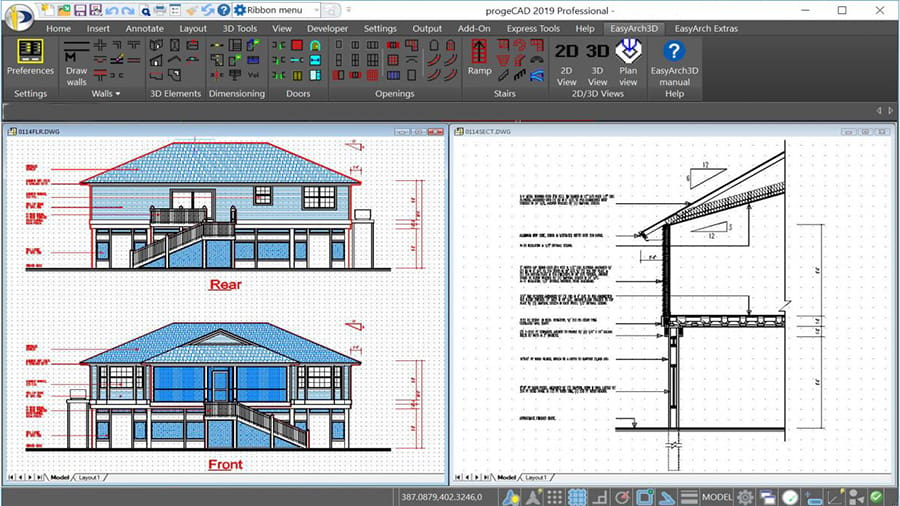
ProgeCAD is yet another professional CAD program that works natively with DWG files and has a familiar user interface for AutoCAD users. It offers 3D modeling and fully supports BIM objects and dynamic blocks. ProgeCAD also supports many other file formats, such as PDF, STEP, RVT, RFA, and DAE, which increases its interoperability; it can even convert PDF to DWG.
Its advanced features include support for 3Dconnexion’s SpaceMouse and CadMouse, tools such as block editor and custom toolkit tabs, and plug-ins like CADprofi. In addition to many other interesting features, it is even possible to translate different languages with the help of Google AI.
The “artisan” built-in photorealistic render comes with a full yet expandable library of materials and textures. ProgeCAD also comes with Excel-style table editing, similar to NanoCAD.
Among the many features aimed at professionals, one of the most attractive is the perpetual licensing type, which offers a great long-term savings opportunity for companies that need many user setups. In comparison, AutoCAD has a higher price and annual renewal.
- Suitable for: Engineers and architects
- Key features: PDF-to-DWG converter, Excel-style table editing
- Cost: ~$500 for the Professional version; all licenses are perpetual
- Platforms: Windows, MacOS
BricsCAD
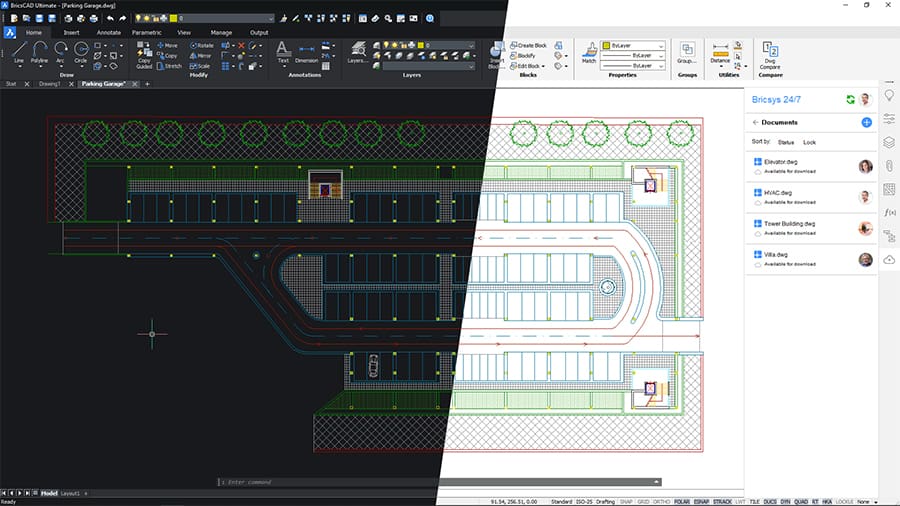
BricsCAD is best known for having rich features in both 2D drawing and 3D modeling. In fact, those who are familiar with AutoCAD, especially the 2008 version, will note the similar interfaces. The huge library of third-party applications (i.e. plug-ins) can enhance user functionality.
It’s fully compatible with templates, blocks, and sheets created within AutoCAD, with the extra advantage of natively supporting LISP routines and dynamic blocks. BricsCAD also claims to apply AI-based tools to recognize user intent and optimize tasks through the Blockify feature.
In terms of system requirements, BricsCAD tends to be lighter and more efficient, running well on machines with more modest specifications. On the other hand, AutoCAD requires more computing power for optimal performance. While AutoCAD has a large community and technical support, with a well-established base and extensive documentation, BricsCAD has a growing community, especially in Europe, and offers specialized support to meet users’ demands.
Direct 3D modeling tools are available with the Pro subscription (and above), with the Lite version only offering 2D drafting tools. The Platinum edition offers more advanced features than even those of AutoCAD, including sheet metal modeling. For those looking to use the software in the long term, BricsCAD also offers perpetual licenses for around double the price of an annual license, plus a small annual maintenance fee to keep your software updated.
- Suitable for: Industry professionals
- Key feature: Compatibility with many AutoCAD features
- Cost: Annual subscriptions of ~$315 (Lite), ~$710 (Pro), ~$1,000 (Mechanical), ~$1,060 (BIM), or $1,180 (Ultimate)
- Platforms: Windows, MacOS, Linux
ZWCAD
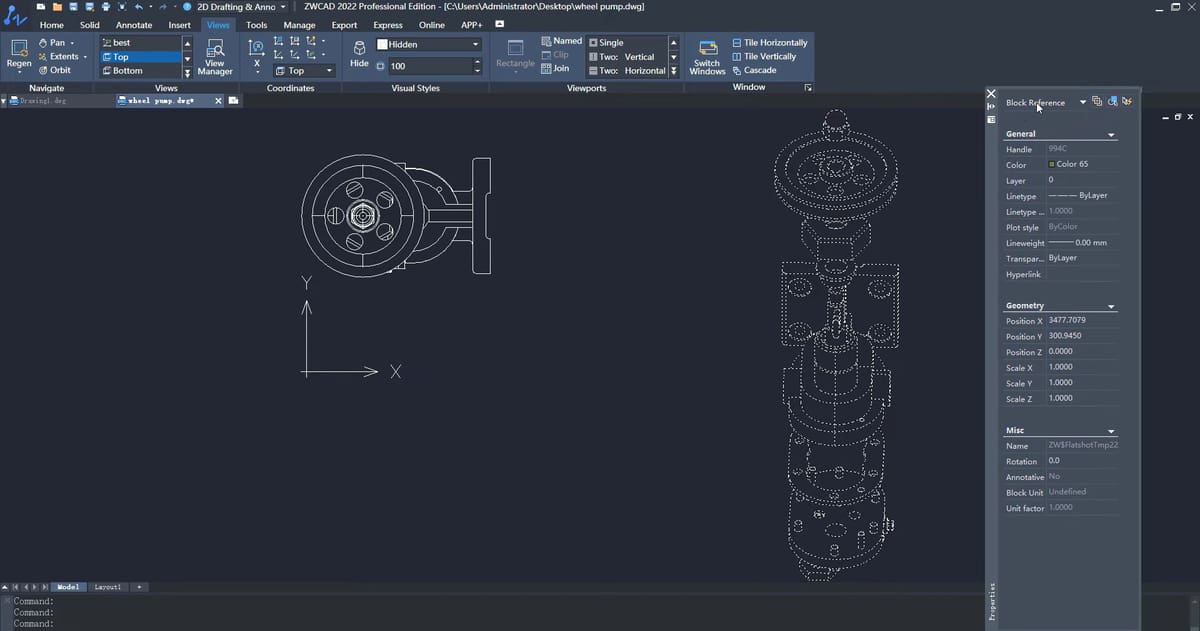
ZWCAD is a true AutoCAD alternative. This 2D and 3D CAD program by Guangzhou-based ZWSoft might not be as mainstream as some other programs in this list, but it’s the one that perhaps best reproduces the core features of AutoCAD. It’s very similar to AutoCAD in every visual aspect, with almost no learning curve for experienced users. This makes it a straightforward and familiar alternative, and like other options on this list, it can handle the DWG format directly.
That said, the similarities go beyond appearance, as ZWCAD also has command bar functions that are practically identical to those of AutoCAD, even adopting the same names for most of its commands.
Between the Standard and Professional versions, the biggest difference is that you’ll find more advanced features such as 3D modeling, photorealistic rendering, and raster to vector conversion, among others, only in the latter.
Unlike most CAD software today, ZWCAD is only available with perpetual or network licenses and is divided into three main versions: Standard, Professional, and Mechanical. It is also possible to develop or migrate third-party applications with APIs that include languages such as LISP, VBA, ZRX, and .NET, although this will depend on the particular license type. Last but not least, the developer promises a speed performance up to 1.7x faster than AutoCAD itself for processing tasks.
- Suitable for: Users looking for a smooth transition from AutoCAD
- Key features: Command bar functions, SmartMouse features
- Cost: Perpetual licenses from ~$900 (Standard), ~$1,200 (Professional), or ~$1,500 (Mechanical)
- Platform: Windows
Onshape
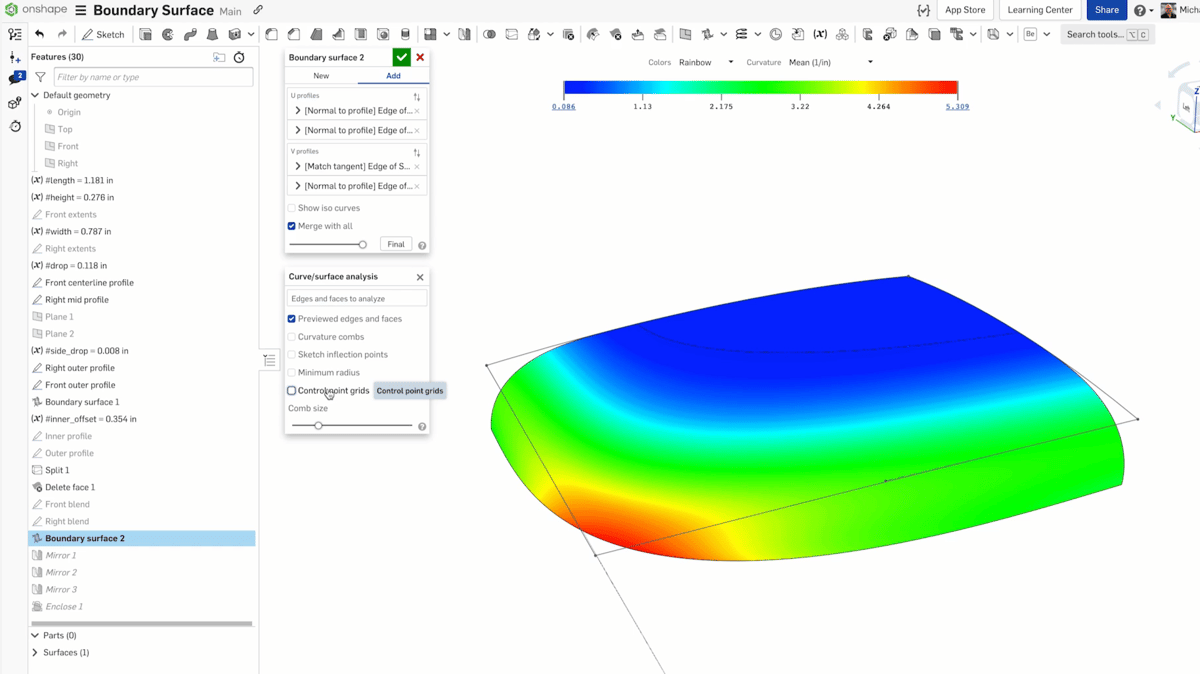
Onshape is a cloud-based platform for product development that offers a complete set of tools from the 2D CAD stage to final renderings. It’s suitable for both companies looking to modernize their approach to product design as well as individuals who are looking for CAD and 3D modeling software. It being cloud-based means that, when it comes to access and use, users can operate the software from any device connected to the internet. This makes a stable connection a must – something that’s not necessary for AutoCAD.
Onshape’s CAD environment offers DWG and DXF format support, with important features for drafting and engineering drawings. 2D CAD is only a part of Onshape, as the platform includes collaboration tools and easy revisions thanks to its cloud-based nature. It also integrates support, security, and analytics into the software for fast and secure collaboration.
Onshape is free for non-commercial projects, with all documents publicly accessible online. Onshape is also available in three paid tiers: Standard, Professional, and Enterprise. The last two options provide additional features that benefit businesses with large teams, such as company-specific tools and bulk item management.
- Suitable for: Product designers, hobbyists, and businesses
- Key features: Free for open-source work, extensive feature set for large businesses
- Cost: Free for non-commercial use; annual subscriptions of ~$1,500 (Standard) and ~$2,500 (Professional) per user
- Platforms: Browser and app-based (iOS and Android)
License: The text of "10 Great AutoCAD Alternatives (3 Are Free)" by All3DP is licensed under a Creative Commons Attribution 4.0 International License.




