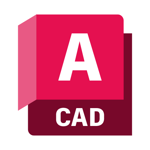AutoCAD is a design and drafting software that’s used on a daily basis by professionals around the world, from graphic designers to urban planners. With great power, though, comes great responsibility! AutoCAD can sometimes be overwhelming for those just dipping their toes into the software. Even experienced users may find that they need a helping hand.
While there are plenty of excellent video tutorials and blogs out there, an actual book (paper or eBook) is a good way to go when it comes to educating yourself on all things AutoCAD, as it can be a straightforward way to refer to things. A book can even provide information that’s hard to come by online, and they’re typically written by experts in the field.
In case you don’t know where to start, we’ve narrowed down some of the best available titles – some introductory to the software, others for specific professions.
What to Look For
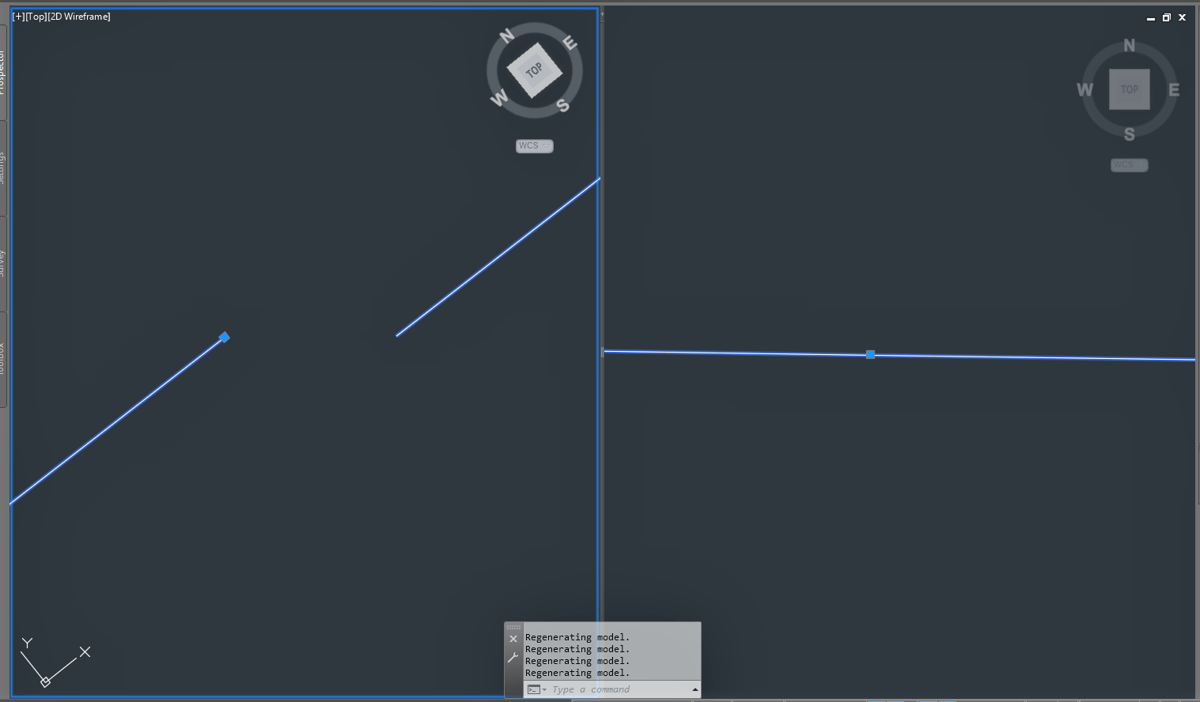
In narrowing down the list, we kept the following considerations in mind:
- Clear and well-written: Let’s be real here, if you’re reading a book on software, the last thing you want are instructions that are impossible to comprehend. All of these selections are written to be easily accessible by the average reader, and they make their tips clear and concise.
- Knowledge enhancing: Whether you’re an AutoCAD newbie or have been using the software for years, you’ll learn something new with each of these books.
- Accurate: For the most part, these books are as up-to-date as possible and will give you precise and accurate information on AutoCAD.
AutoCAD 2021 For Beginners
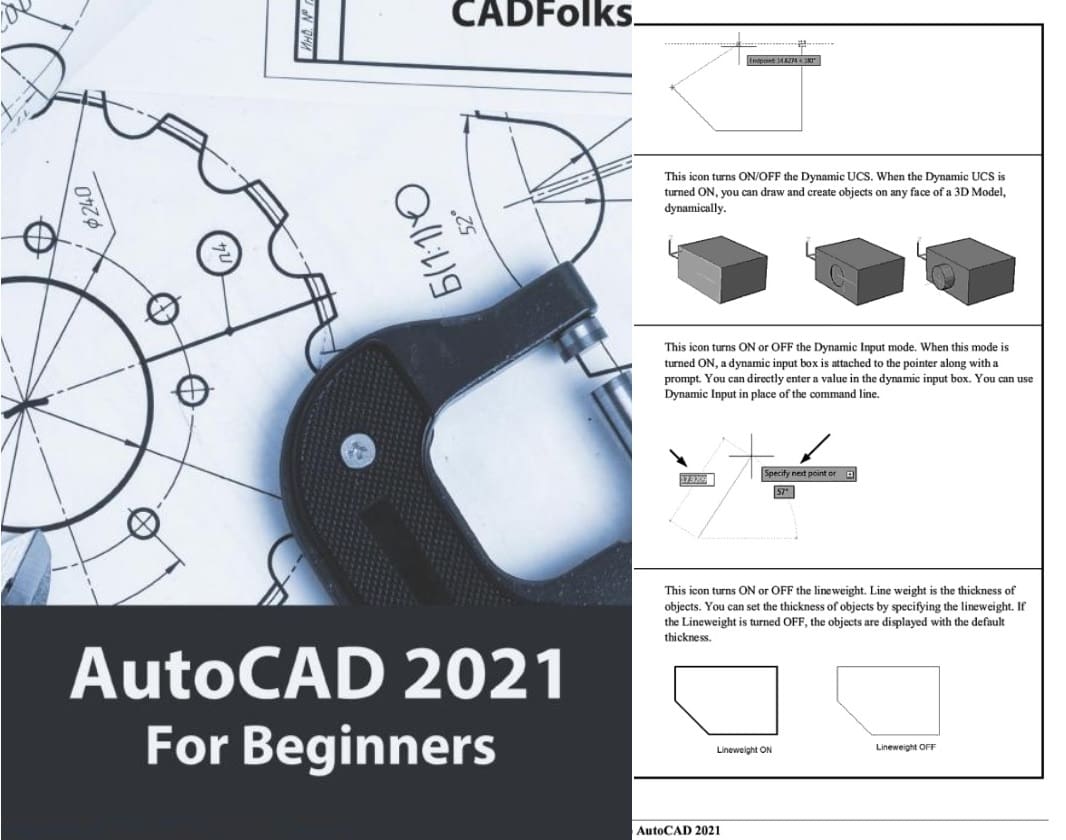
For a comprehensive guide to one of the most recent editions of AutoCAD (in this case 2021) laid out for beginners, look no further. While probably most optimal for those looking to use AutoCAD software for engineering or architectural purposes, it’s convenient to have for just about any field.
You’ll get acquainted with the interface and all the necessary drawing and modify tools, then you’ll move on to 3D modeling and architectural plans. Geared towards absolute beginners to AutoCAD, this book is ideal for quick reference and can also be used to supplement an AutoCAD course.
- Publisher: Independent publisher
- AutoCAD user level: Beginner
- Price: ~$25 (paperback)
- Length: 342 pages
- Where to find it: Amazon
AutoCAD & AutoCAD LT All-in-One Desk Reference For Dummies
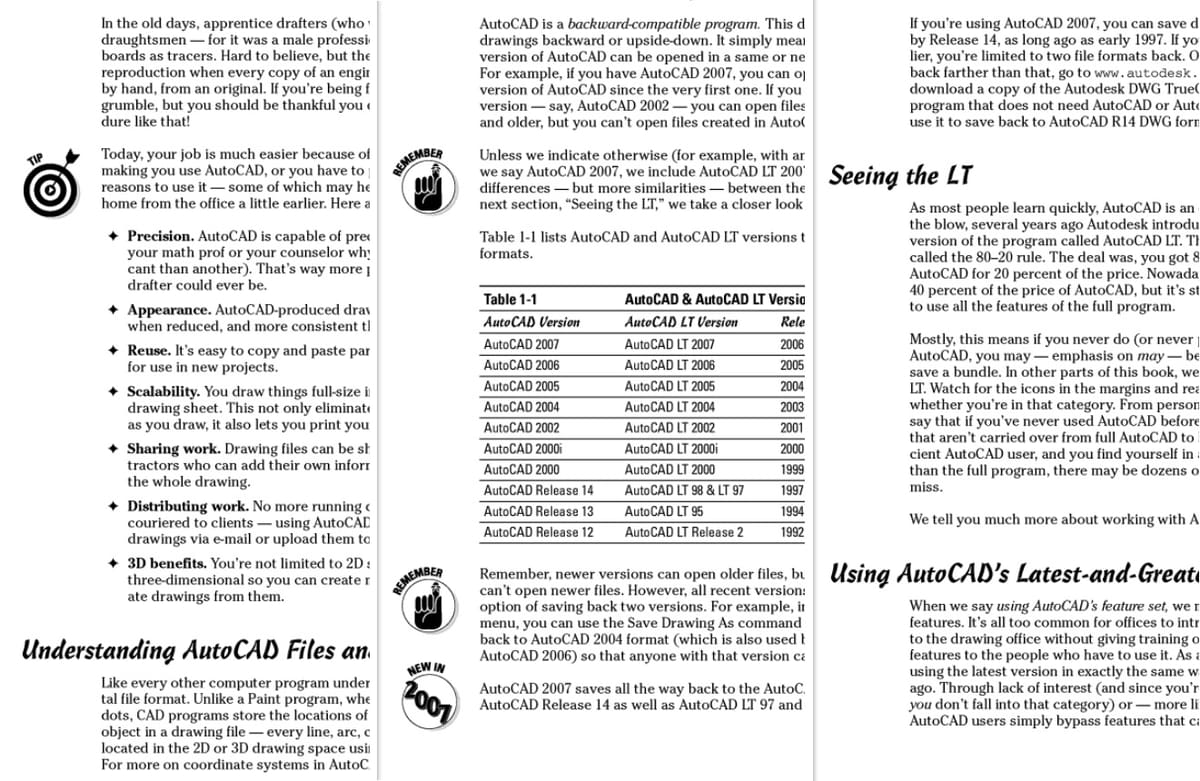
The well-loved “For Dummies” series is available for AutoCAD users, too! This is a classic guide for a reason: It’s loaded with all necessary AutoCAD information for a variety of user levels, and it’s easy and fun to read.
AutoCAD for Dummies covers all the information you need for virtually every field, from architecture to city planning. Whether you need to know how to set up a basic drawing in AutoCAD or you’re looking to manage your drawings in order to share them, this book with its diagrams, real-life examples, and step-by-step instructions has you covered.
- Publisher: Wiley
- AutoCAD user level: All levels
- Price: ~$30 (paperback)
- Length: 544 pages
- Where to find it: Amazon
Civil 3D and AutoCAD Professional Tips and Techniques
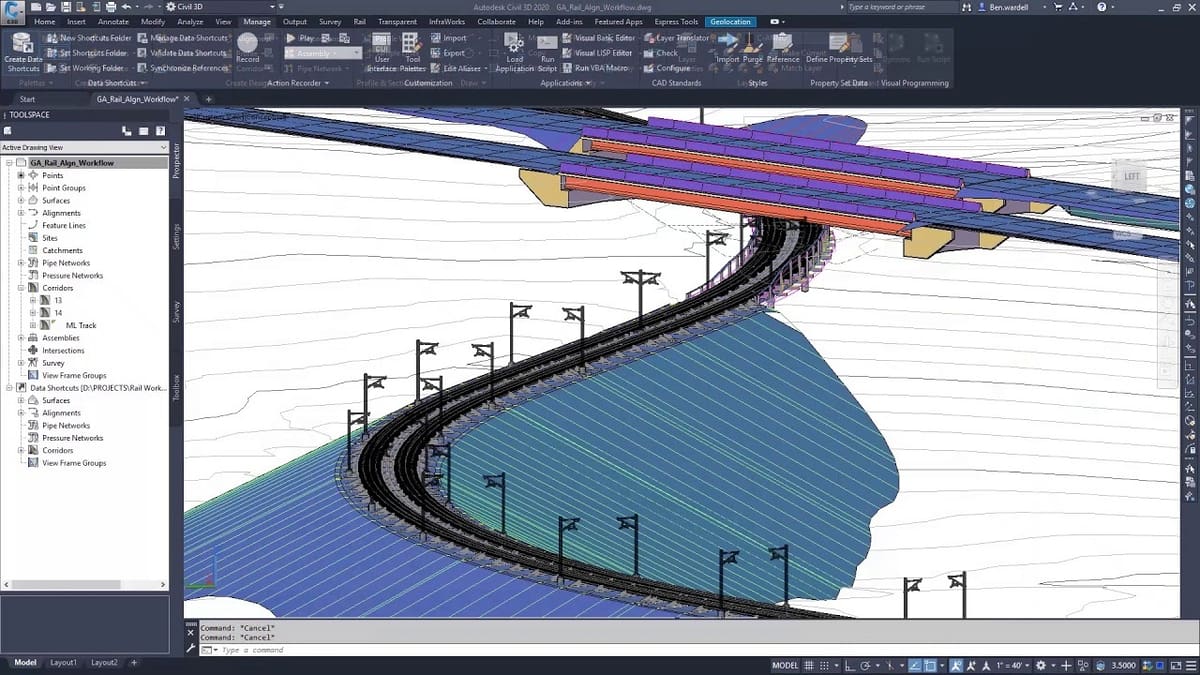
For AutoCAD users looking for a manual that deals specifically with AutoCAD Civil 3D, this is a perfect choice. Ideal for civil infrastructure and surveying design work, this book is a solid guide both for “how-to” and for easy reference even though it’s not as lengthy as some other texts on the list.
You’ll get the lowdown on topics such as how to approach land subdivision issues in Civil 3D as well as problem-solving for cartography. With lots of focus on real-world projects, as well as plenty of illustrations and diagrams to break instructions down visually, it makes this challenging branch of AutoCAD much easier to comprehend.
- Publisher: Independently published
- AutoCAD user level: Intermediate to advanced
- Price: ~$19.99 (paperback), ~$9.99 (Kindle)
- Length: 290 pages
- Where to find it: Amazon
AutoCAD 2021 VS Code Update
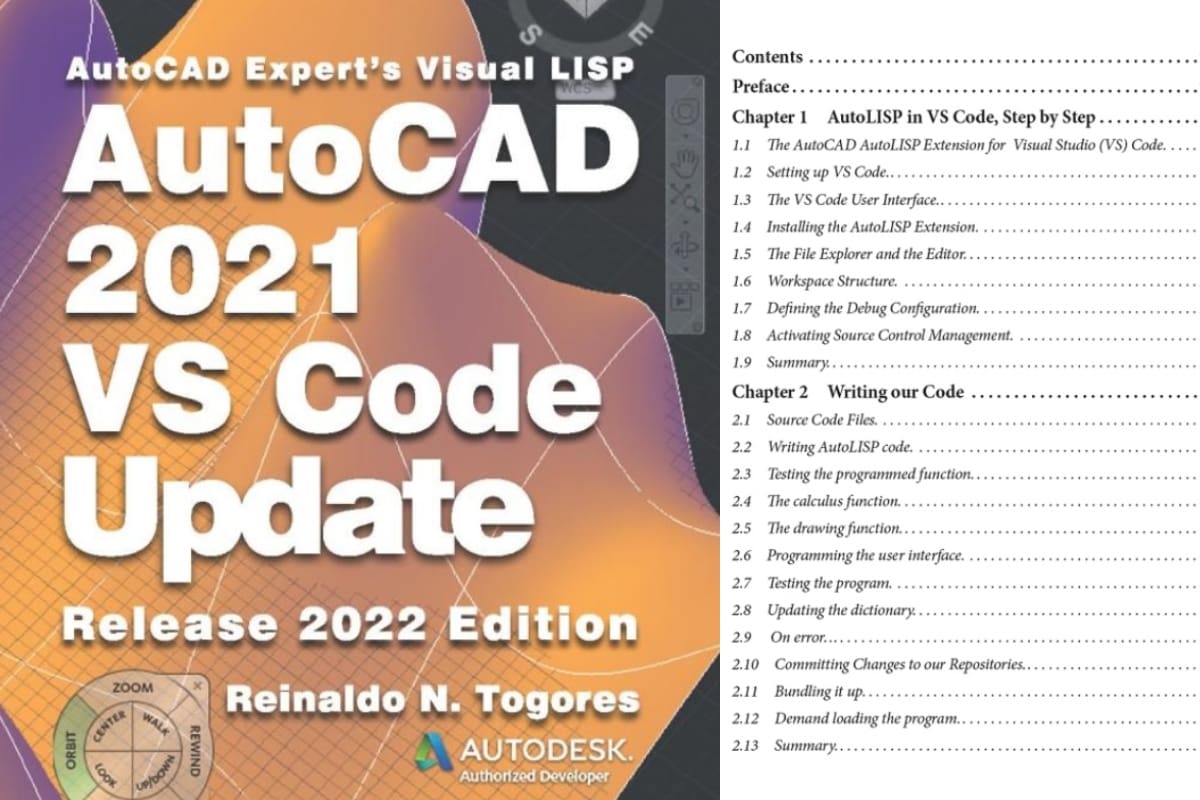
A good option for advanced AutoCAD users, particularly for those who use the software on a regular basis, this thorough, self-published book deals specifically with the switch from LISP to Visual Studio (VS) Code source editor in AutoCAD 2021.
You’ll get the lowdown on the differences between VLIDE and VS in the latest 2021 software updates, which can be somewhat challenging to master independently. There’s a thorough breakdown of what VS entails as an open-source code editor, and since things haven’t changed in the AutoCAD 2022 software, this book is still as up-to-date as possible.
- Publisher: Independently published
- AutoCAD user level: Advanced
- Price: ~$15 (paperback), ~$7 (Kindle)
- Length: 122 pages
- Where to find it: Amazon
Engineering Graphics with AutoCAD 2020
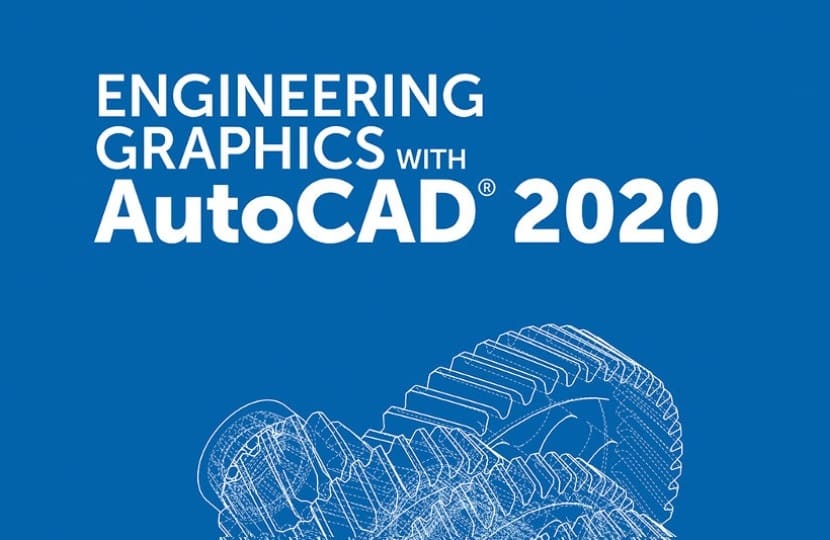
A very thorough educational textbook for AutoCAD technical drawing, this concise book provides lots of sample problems and helpful graphics to break down each step of graphic design. Approaching a gamut of topics including but not limited to user interface, ANSI standards, and real-life design situations, it’s a good choice for anyone hoping to utilize AutoCAD software for graphics, whether you’re a mechanical engineer or an architectural student.
Additionally, the book provides instructions for projects that you can try out on your own to test out certain skills. There’s also a significant amount of exercises to practice, which is particularly helpful for both students and teachers. James Bethune, the book’s author, is well known in the AutoCAD world for his instruction and writing on the topic.
- Publisher: Pearson Education
- AutoCAD user level: Intermediate to advanced
- Price: ~$112 (hardback), ~$69 (Kindle)
- Length: 816 pages
- Where to get it: Amazon
AutoCAD Pocket Reference
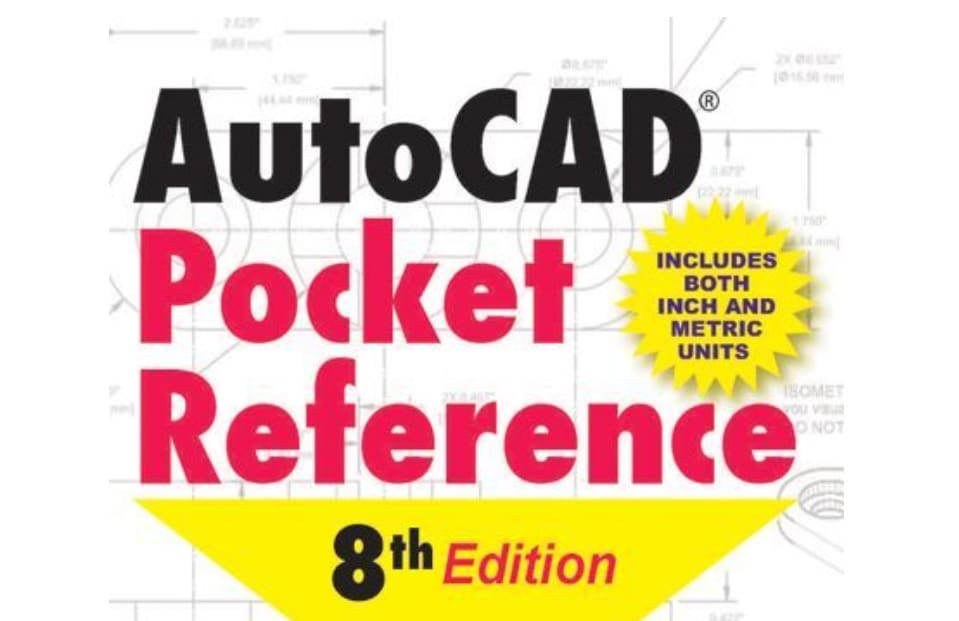
If you’re searching for a very handy guide for all things AutoCAD that can be easily slipped into a coat pocket or a messenger bag, this reference book is the perfect pick. Chock-full with practical visuals (often presented as helpful “CAD tips”), this guide is written by highly experienced teachers of AutoCAD software and is updated frequently (this particular edition covers up to 2019 in terms of software updates).
From AutoCAD newbies to those with years of experience, it’s a great choice for quick questions when you’re using AutoCAD and need to find answers quickly. That’s not all: This reference guide also provides exercises to practice some of your skills, so it’s a good supplement for studying for AutoCAD certification or other exams.
- Publisher: Industrial Press
- AutoCAD user level: All levels
- Price: ~$40 (paperback), ~$31 (Kindle)
- Length: 375 pages
- Where to get it: Amazon
Mastering AutoCAD 2021 and AutoCAD LT 2021
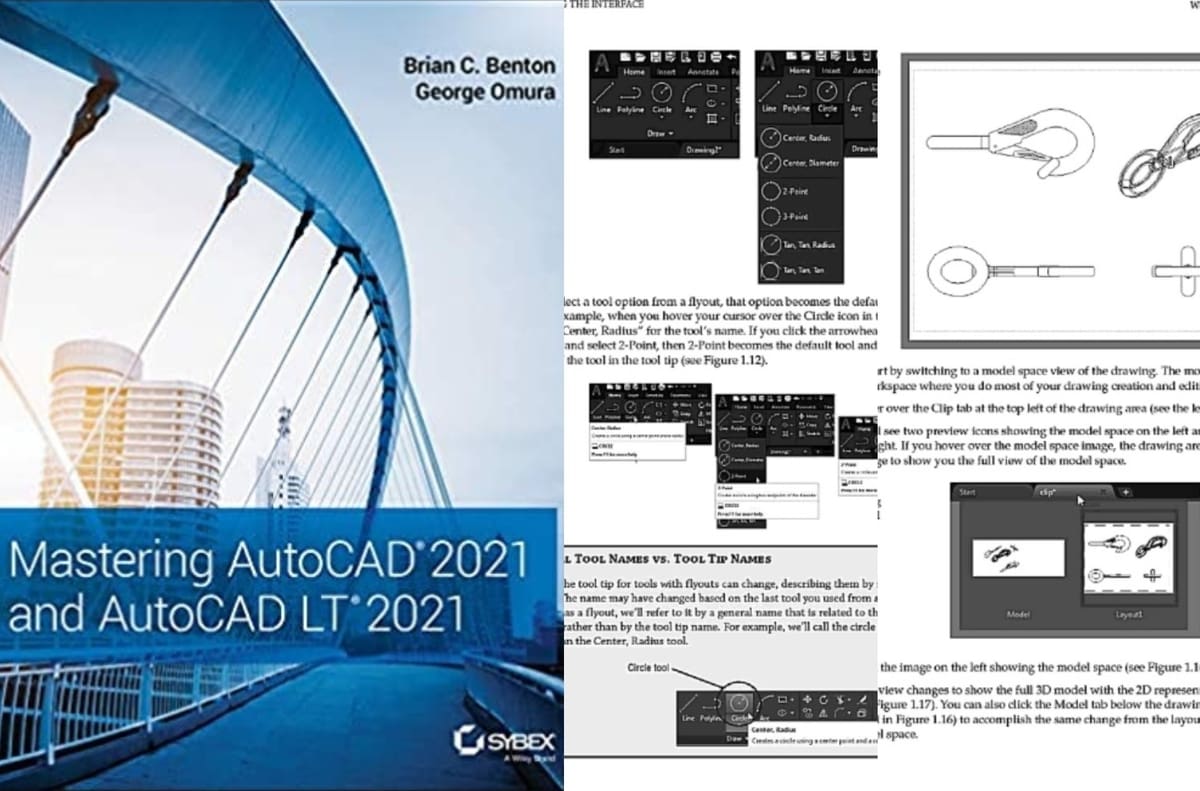
The annual update of this essential AutoCAD book is a #1 pick (and bestseller) for many AutoCAD users worldwide, as it has it all. You can start from scratch as an absolute beginner with setup and interface basics for the software, or more advanced users can dive right into topics like editing with grips or custom styles. You’ll get the hang of small details, from understanding each drafting tool to integration of your software.
Its authors are experts in the field of AutoCAD, and the book’s written in a very straightforward and comprehensible style, with plenty of real-life examples and project files that can be downloaded. It’s often used as a study text if you’re looking to be Autodesk AutoCAD certified.
- Publisher: Sybex
- AutoCAD user level: All levels
- Price: ~$41 (paperback), ~$42 (Kindle)
- Length: 1,120 pages
- Where to get it: Amazon
Technical Drawing 101 with AutoCAD 2021

Technical drawing in AutoCAD can be a challenging skill to master, but it’s an incredibly useful skill used by professionals, from electricians to engineers. This is a solid guide to all aspects of AutoCAD technical drawing that can be used by everyone from beginners to advanced users. The information provided in this text is wide-ranging, from freehand sketching to creating a dimension style in the software.
The book covers both architectural and mechanical projects, and drafting theory is incorporated directly into the text. Readers give high marks to the detailed step-by-step projects that this text provides (especially helpful for students), and the purchase of this book includes video training as well.
- Publisher: SDC Publications
- AutoCAD user level: All levels
- Price: ~$64 (paperback)
- Length: 558 pages
- Where to get it: Amazon
AutoCAD 2021 for the Interior Designer

What makes this book particularly special is that the focus is based around one particular project, designing a hotel suite, and it’s geared towards users that specialize in the more artistic elements of interior design who may not have the technical background that other AutoCAD users often possess. Therefore, it’s a solid choice for pretty much any user at any level looking to use AutoCAD for interior design.
Alternating chapters of command references and tutorials make it easy for the reader to use the prior chapter as a reference guide. The book covers skills that range from plotting to annotating a drawing, each using the hotel suite project to accomplish the skill goal. There are even homework problems provided for classroom or personal use.
- Publisher: SDC Publications
- AutoCAD user level: All levels
- Price: ~$60 (paperback)
- Length: 450 pages
- Where to get it: Amazon
AutoCAD Instructor 2021 Student Edition
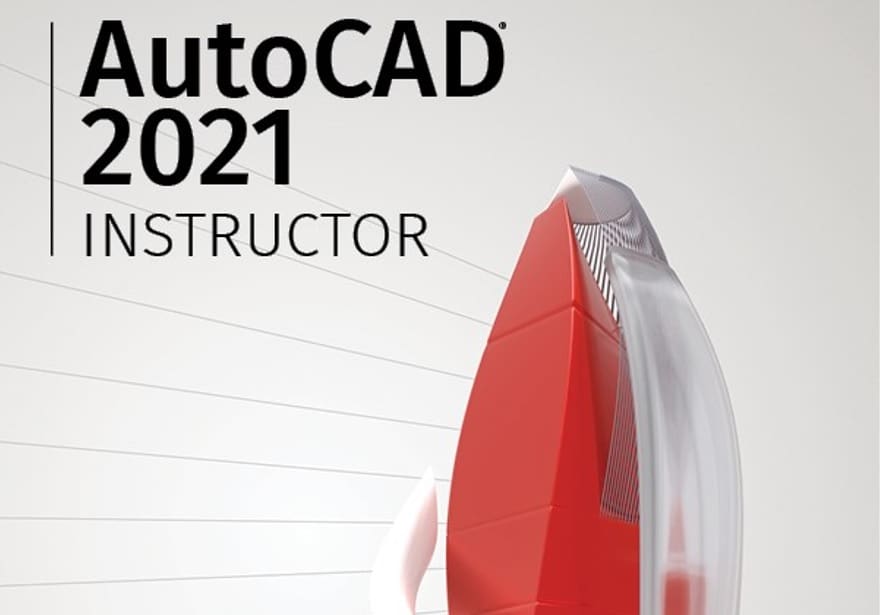
An incredibly useful book for AutoCAD students, this command-oriented text is extremely technical in nature but has pretty much everything you’ll need to know about AutoCAD 2021. There’s a reason it’s the #1 selling AutoCAD student textbook on the market!
With hundreds of illustrated figures to accompany the text, this book guides readers through the fundamentals of AutoCAD software. From simpler tasks like selection sets to the more challenging points such as solid model editing, all the information is there, clearly written by experts. Two free bonus chapters are also available online for download with the purchase of the book.
- Publisher: SDC Publications
- AutoCAD user level: All levels
- Price: ~$70 (paperback)
- Length: 1,250 pages
- Where to find it: Amazon
License: The text of "The Best Books on AutoCAD" by All3DP is licensed under a Creative Commons Attribution 4.0 International License.
CERTAIN CONTENT THAT APPEARS ON THIS SITE COMES FROM AMAZON. THIS CONTENT IS PROVIDED ‘AS IS’ AND IS SUBJECT TO CHANGE OR REMOVAL AT ANY TIME.
