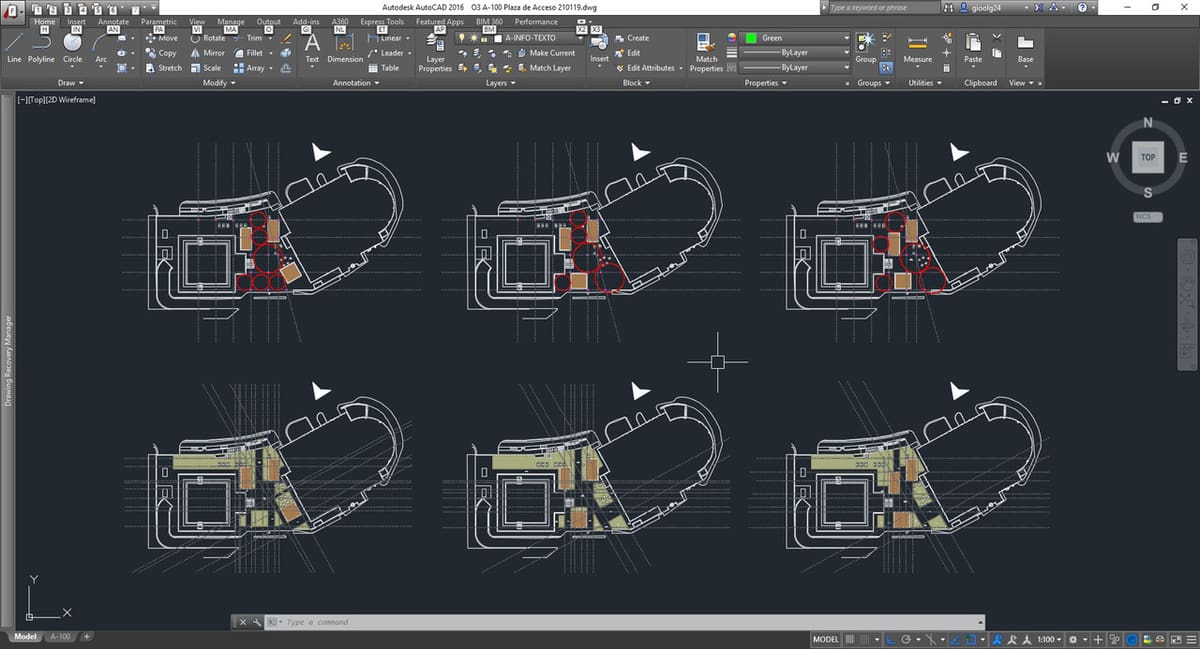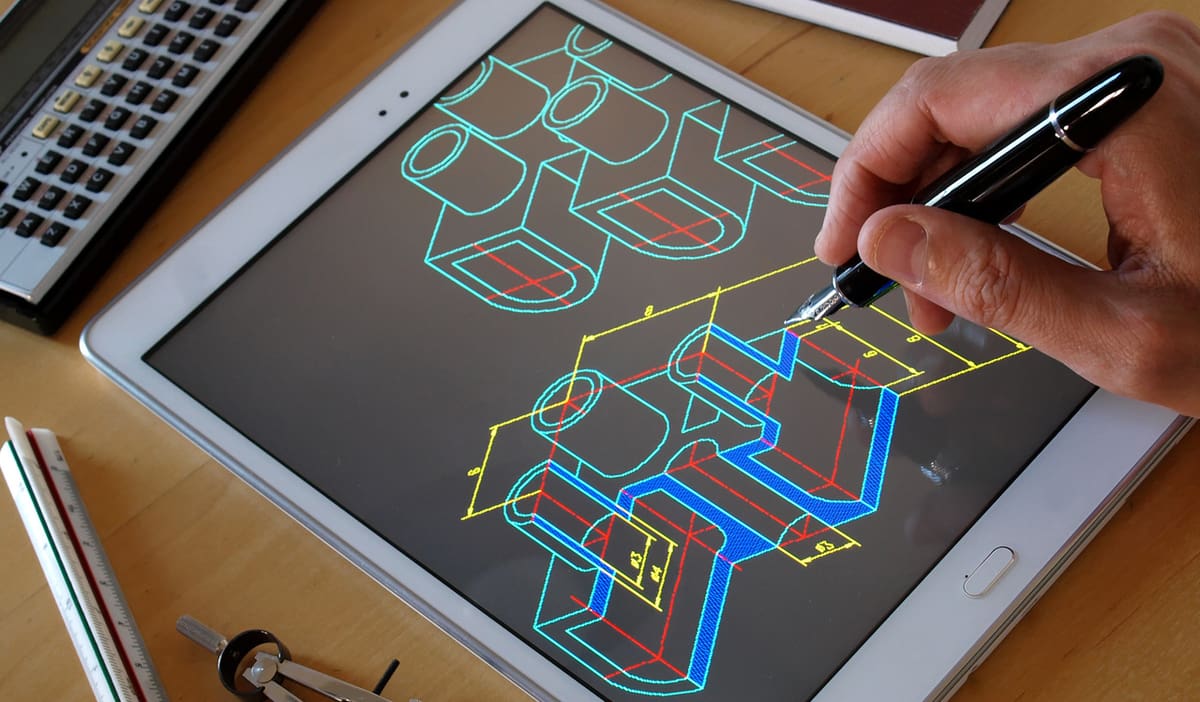Graphics to Bytes

In the world of computer aided design (CAD), there are many file formats — for various software platforms — that encode information in order to satisfy particular needs. For example, JPG and PNG files are designed to save graphic content. Each file format has its unique features and you can choose one according to what you need, like printing something on a plotter or visualizing it on a computer screen.
The same is true of DWG, which is a vector graphic format licensed by the company Autodesk. DWG stands for “drawing” and, as the name implies, it’s mainly used to store 2D vectors such as lines, circles, polygons and curves.
If you’re involved in some way in design, you’ve probably heard of DWG files before. Either way, you’re sure to find something interesting in this brief overview. Let’s get started!
History and Function

The first time DWG files appeared were in the late 1970s, when a programmer named Mike Riddle launched a software he developed called Interact CAD. A few years later, in 1982, the company Autodesk obtained the software’s license, renaming and launching it as AutoCAD but preserving DWG as its native file format. That means it’s primarily designed to work with AutoCAD, but it’s also supported by other CAD applications out there.
DWG (“drawing”) files are binary code able to store 2D and 3D designs, geometric data, vectors, maps, and even images. Yet, it’s the capacity to easily edit data that makes it one of the most used file formats in the design industry. Since AutoCAD’s initial release, the DWG file format has passed through many improvements and adjustments, with every version of the software making it more powerful and adaptable.
Primary Industrial Applications

From architects and designers to engineers and game developers, the DWG file format is widely used all around the world due to the variety of data it can store. In fact, everything you create in CAD software, from a basic 2D house plan to a complex 3D model of a plane, can be stored in a DWG file. To illustrate this, here are some of the most common uses it has in different industries:
Architecture and construction: DWG is the favorite format through which architects and contractors share building information because it’s very easy to draw, measure, and do annotations in the construction plans. Not to mention that, after generating a project in 2D, you need to generate 3D models and renderings that will help to better visualize building.
Industrial design: In this industry, it’s very common to work with machines like CNC mills, laser cutters, or even 3D printers to make prototypes. DWG is the best way to draft and clean 2D geometries to prepare them for digital fabrication software.
Engineering: These days, almost every engineering project is designed and developed in CAD software and stored in DWG files, from infrastructure projects such as highways or hydraulic systems, to small mechanical parts. The precision and the ability to run complex simulations in this kind of CAD software makes the job easier for engineers.
Video game design: Every model made using a DWG format can also be compatible with almost any other 3D specialized software. It may be difficult to model a character or organic shapes, but DWG can easily handle a city or scenery.
Final Thoughts

As you can see, the versatility of the DWG file format makes it suitable for a lot of design and engineering applications. Even if you’re not an AutoCAD user, you’ll still able to visualize a model or a floor plan in a viewer such as DWG True View, LibreCAD, or A360. All you need is a tablet or a smart phone!
Now you know the origin and importance DWG files have, not only for designers and engineers. It’s present in a lot of processes we see and use every day, making our lives easier and more comfortable.
Have some DWG files you want printed? If you don’t have access to a 3D printer, or if you want high quality prints in a particular material or with a certain finish, consider using a 3D printing service. To find the one that best suits your needs, check out All3DP’s Price Comparison Service. We provide real-time estimates from a wide range of services, including Shapeways, i.Materialise, and Sculpteo! Just note that only certain services accept DWG files, otherwise you’ll need to convert them to STLs or OBJs.
CERTAIN CONTENT THAT APPEARS ON THIS SITE COMES FROM AMAZON. THIS CONTENT IS PROVIDED ‘AS IS’ AND IS SUBJECT TO CHANGE OR REMOVAL AT ANY TIME.
