Autodesk Competitors?

Finding the best computer-aided drafting (CAD) program is all about knowing the right way to approach your work. Revit and AutoCAD are software aimed at designers and engineers from the family of Autodesk, and can even integrate each others’ work when needed.
However, they serve definitively different purposes. Whereas AutoCAD creates 2D geometries with 3D modeling capabilities, Revit is based in 3D parametric modeling and emphasizes its use as a building information modeling (BIM) tool. Each is widely used for various components of architectural and civil engineering projects.
Below, we’ll get into the details of how Revit and AutoCAD differ with respect to features and usage, user experience, and support. But first, since you have to pay for both of them, let’s look at cost.
Prices & Licensing
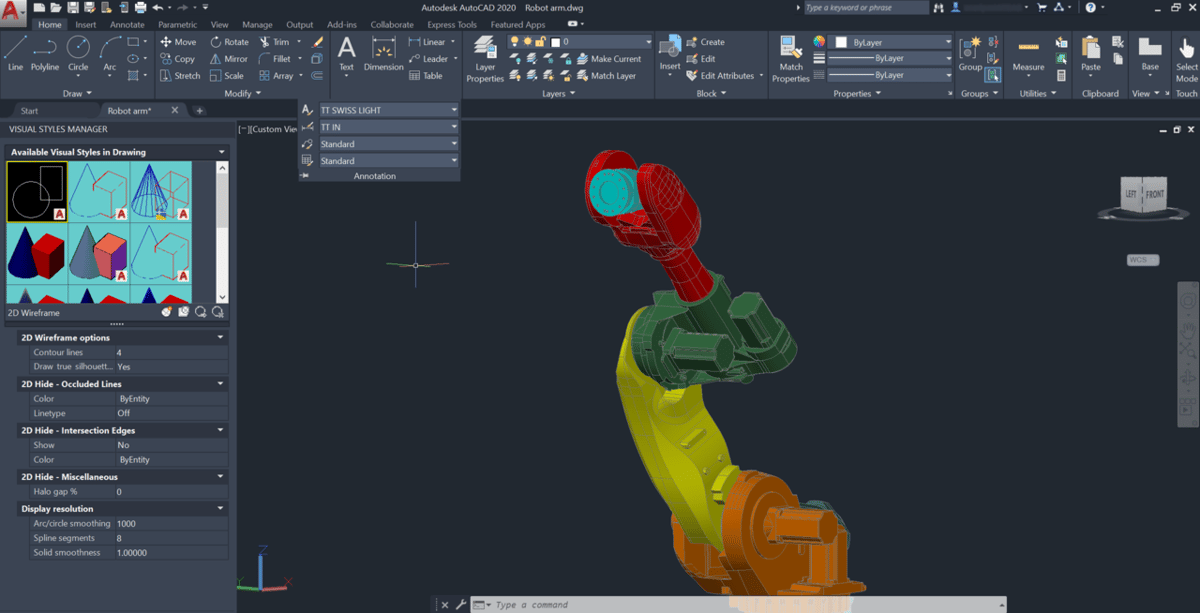
As mentioned above, Revit and AutoCAD are both programs from the company Autodesk, so their licensing options are quite similar. They each enjoy Autodesk’s policy of free software for students, teachers, and educational institutions. However, Revit does cost a little bit more per subscription unit if you’re using it for personal or commercial design.
Revit
- Price: $305 per monthly subscription; $2,425 per annual subscription; $6,550 per 3-year subscription
- Licensing: Autodesk offers stand-alone user licenses, which give access to one single user per subscription. They also currently offer network licenses, which include multi-user access through one subscription, but Autodesk is soon retiring that type of subscription; they’ll stop selling new network licenses as of August 7th, 2020, and they’ll simultaneously close down all existing network license subscriptions. Therefore, we don’t recommend getting this type of license unless you absolutely have to before the deadline.
AutoCAD
- Price: $210 per monthly subscription; $1,690 per annual subscription; $4,565 per 3-year subscription
- Licensing: Like Revit, you can get either a stand-alone license or a network license, but the network license will end soon.
System Requirements
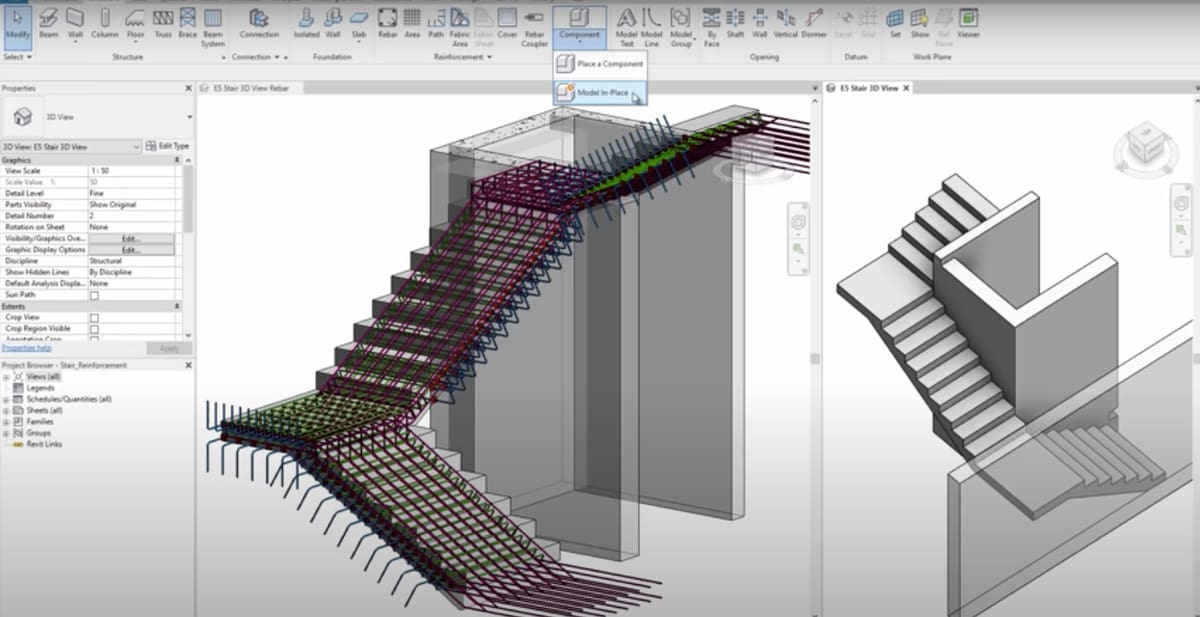
Both Revit and AutoCAD run on Windows’ operating system with minimum requirements to run their full array of programming error-free. AutoCAD can also run on Mac OS, but if you need to run Revit on a Mac, Autodesk offers support for a parallel desktop setup that accesses the right version of Windows.
Below are the specifics on the computing power you’ll need to run each program. Remember, these are the minimum, so if you want better performance, consider going above and beyond the following recommendations:
Revit
- Operating system: Windows 10, 64-bit
- CPU: Autodesk recommends getting the highest CPU speed you can afford and a multi-core processor
- Memory: 8 GB RAM
- Video display: Minimum 1280 x 1024; maximum 4k (above that you won’t be able to tell the difference enough to justify the price)
- Video adapter: 24-bit display
- Disk space: 30 GB
- Browser: Internet Explorer 10 or higher
- Internet connection: Needed for initial license registration and component download
AutoCAD
- Operating system: Windows 7 SP1, Windows 8.1, Windows 10 (all 64-bit); macOS Catalina v10.15, macOS Mojave v10.14, macOS High Sierra v10.13
- CPU: 2.5 to 3+ GHz processor
- Memory: 8 to 16 GB RAM
- Video display: Minimum 1920 x 1080; maximum 4K (3840 x 2160)
- Video adapter: N/A
- Disk space: 6 GB
- Browser: Google Chrome or Safari 5.0+
- Internet connection: Needed for initial license registration and access to AutoCAD web app
AutoCAD Features & Functions
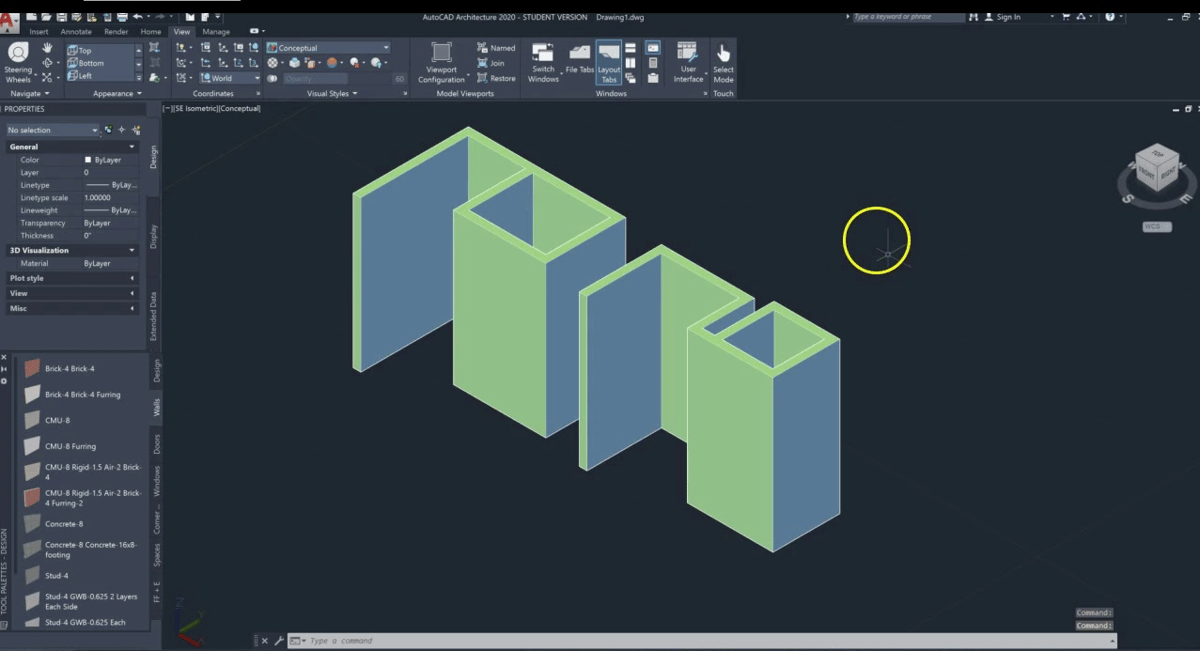
AutoCAD is an expansive general design tool that’s evolved with a multitude of features and functions over its years of CAD dominance. Here, we’ll give you the details about some of their most useful.
- CAD standards checker: When you install AutoCAD, you can set your own CAD standards to keep consistent styles for layers, line types, texts, and dimensions throughout all of your projects.
- 3D modeling and visualization: Although AutoCAD’s primary use is for 2D drafting, its foray into 3D modeling came as a natural update that extends its design usage for those who need both.
- Section planes: Within its 3D modeling, AutoCAD gives you a number of ways to dissect your object and look at cross-sections of its layers. This gives you a number of ways to get a new perspective on your design, as well as a tool to make sure it’s right inside and out.
- Visual styles: When you work with its 3D modeling, AutoCAD lets you change the setting that your design is in; different lighting, shading, and edges show you what your object looks like in various scenarios you may encounter in real life.
- Quick measure: View the measurements of components by hovering your mouse over them for easy reference while you’re working on a connection or other spots nearby.
- Object selection and isolation: One feature that is polarizing in AutoCAD is how each part of a design is created on a separate layer. Designers who focus on the larger picture of an object as a whole can get frustrated with the separation, but at the same time, it’s a great way for you to focus on details without having to deal with the entire design at once.
- Revision clouds: Starting with AutoCAD’s 2020 version, you can draw circles around your revisions to highlight what you’ve changed from version to version. This gives you an easy way to keep track of how your design is evolving without having to study nearly identical drafts to find the differences.
- Mobile app: AutoCAD’s mobile app is just what it sounds like – a way to access your AutoCAD files through your smartphone. It’s one way AutoCAD is getting more collaborator-friendly, and it’s a great feature for users who need to frequently refer to designs when they’re away from home, like on a construction site, for example.
Revit Features & Functions
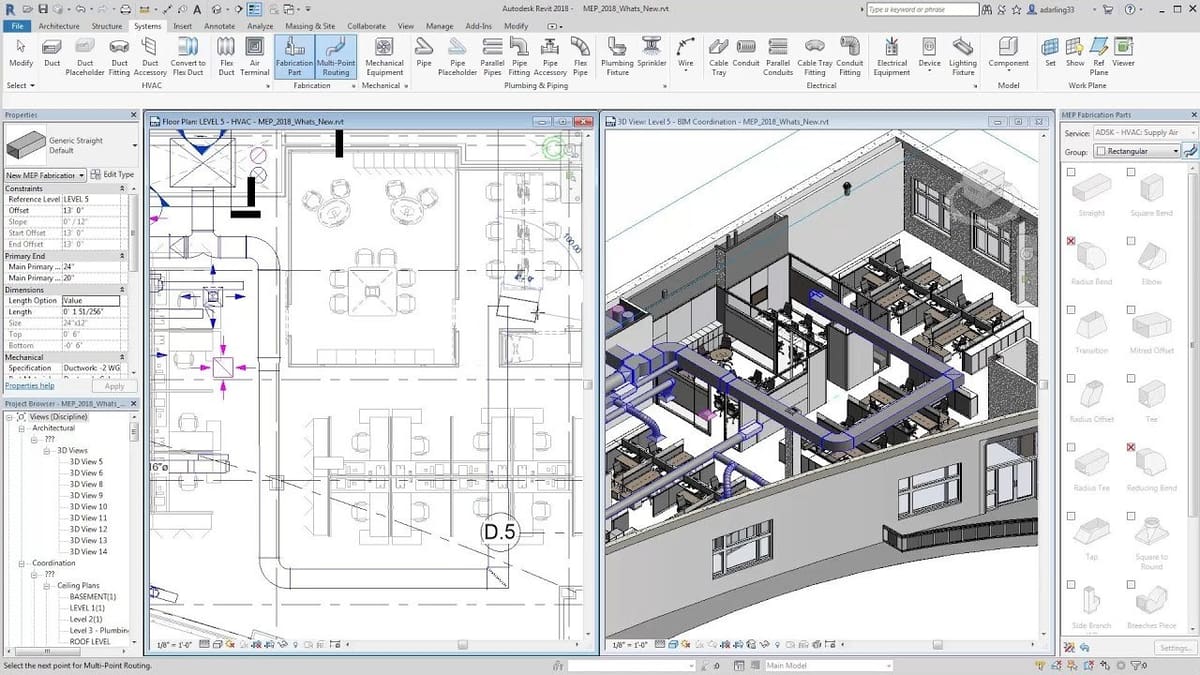
Revit’s features and functions center around its core usage as a building information modeling software. It has way too many to list and detail here, so we’ll concentrate on a few that highlight its different functionality from AutoCAD.
- Construction coordination: As a BIM, Revit is especially great for sharing information among all the people involved in building a structure (or a series of them). The ability to upload models from every point of the process into a shared drive, as the construction coordination feature allows, lets everyone keep their autonomy while keeping up with every step.
- Insight integration: Revit’s building information model also makes it extremely useful for altering structures that are already up. With its insight integration, you can view extensive data on how the building performs on general efficiency and environmental considerations, as well as adjust the measurements to your preference and tweak the building from there.
- Global parameters: Revit lets you set up project parameters that follow all throughout the process. They work with radial diameter dimensions as well as equality constraints.
- Generative design: To save you time, Revit will automatically create design features based on parameters you plug into it. This also saves you the frustration of making tiny, incremental changes over and over again for slight variations until you get the exact one you want.
- Cloud rendering: This one small but crucial feature of Revit gives you a lot more computing power to work with. The cloud rendering lets you complete the photo-realistic processing of your 3D modeling with your offsite storage. That way, you can keep working within your program without requiring any extra hardware.
User Experience
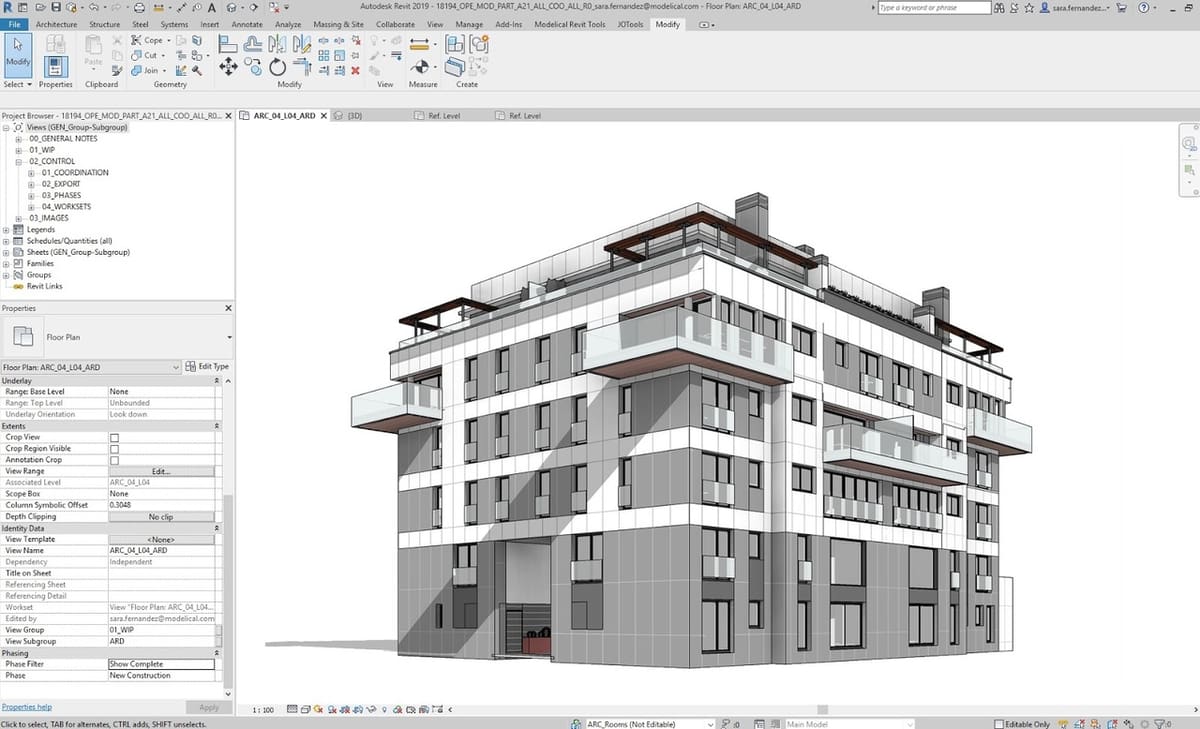
Both AutoCAD and Revit have reputations as difficult programs to learn, mostly because of the sheer volume of information, tools, and features required to navigate their operations. However, you can find tricks and advice on how to organize your usage so you become comfortable quickly without getting frustrated.
Revit
Remember the different workflow
Any user who’s coming at Revit from a computer-aided design perspective needs to keep in mind that as a BIM system, Revit is completely different. You may have to start from square one even if you’ve been using CAD for a while. However, a lot of the information Revit uses will be familiar to you, it’s just applied differently.
Get the most out of your free trial(s)
This goes for both Revit and AutoCAD, because Autodesk offers a free 30-day trial for all of its software. When you’re in your free trial period, you’ll also be able to view official Autodesk tutorials.
Autodesk offers extensive tutorials about every aspect of both programs, so several users recommend activating your free trial when you have the time to maximize your viewing. It’s an intense way to learn, but it can get you past the initial learning curve quickly.
AutoCAD
Customize your user interface
Many first-time AutoCAD users become overwhelmed not only because of the number of tools in the program, but also that the commands are not intuitive. You have to remember how to navigate to a function as well as what it does, which takes twice the brainpower and practice to master.
Autodesk has a tool called the “Custom User Interface Editor” that lets you build your own workspace, to bring forward the tools you want and hide the ones that you’ll never use.
Focus on its basic functionality
AutoCAD teachers in several engineering forums recommend remembering that at its core, AutoCAD is like using a pencil and paper to put basic shapes together. Keeping that in mind makes it easier to learn the 2D drafting basics before jumping into anything more complicated.
Use & Applications
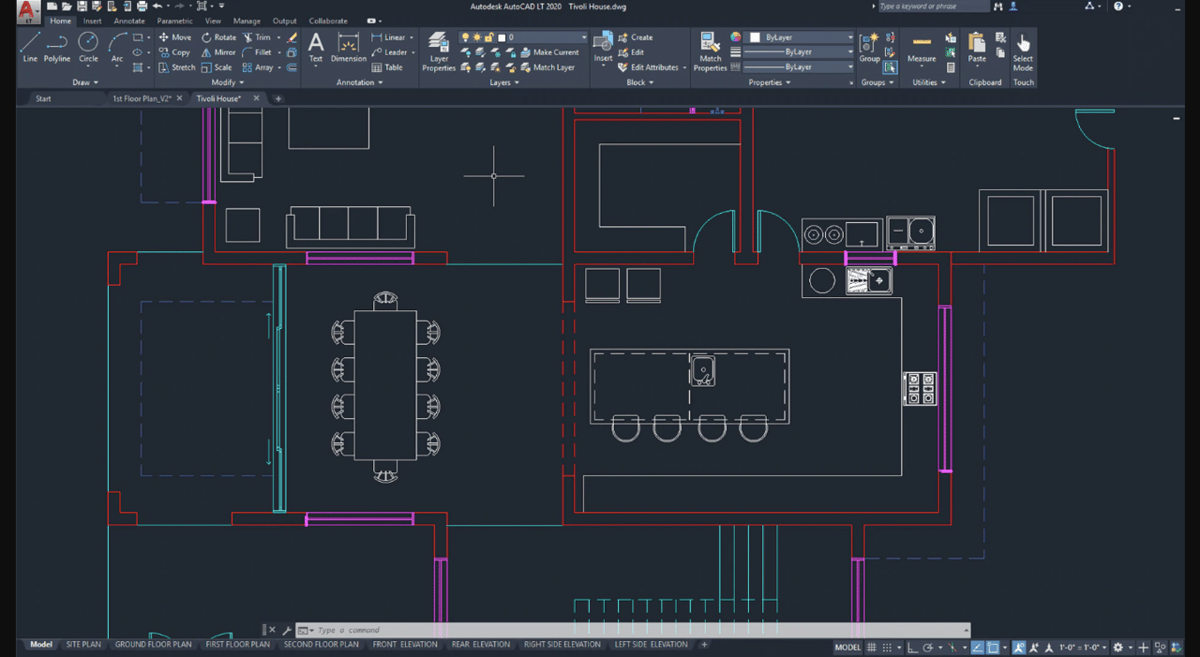
On the surface, Revit and AutoCAD look like they would have an almost identical user audience. But even though many of their functionalities are similar, their approaches are completely different, resulting in divergent applications.
Revit
- Use cases: Check out Autodesk’s list of construction-based companies that use Revit for everything from renovating industrial kitchens to building in extreme environments.
- Applications: Revit’s function as a BIM program narrows its design usage almost exclusively to construction, but expands the possibilities within that world so that people in every subfield can find it useful including pipefitting, community planning, traditional construction, remodeling, building upkeep and upgrades.
AutoCAD
- Use cases: Since AutoCAD is the oldest and most established CAD program out there, it would be easier to list design companies that don’t use it. If you want to read through specific examples, check out Autodesk’s company case study page for the full story of AutoCAD clients, ranging from interactive media company Andrei Visuals to landscape designer Nature’s Designs, to bike wheel company Flo Cycling.
- Applications: There’s a huge range of possibilities, but common ones are architecture, interior design, product design, graphic design, city planning, electrical and civil engineering, and aerospace.
Support
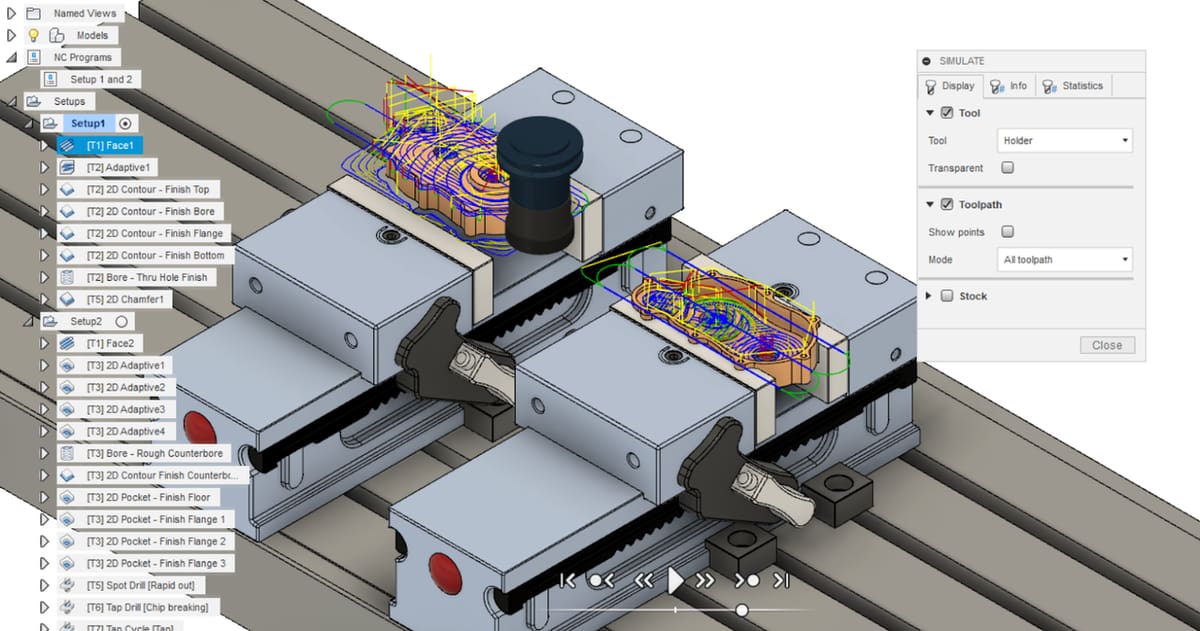
Because they’re both Autodesk products, Revit and AutoCAD have the same type of community and company support. Each has official Autodesk tutorials and user forums, and they can even be sorted by industry module if desired.
There aren’t any user-run groups sanctioned by Autodesk, but a simple internet search will turn up a lot of users or teachers who have decided to share their knowledge outside of Autodesk. AutoCAD, in particular, is so widely used and has been around so long that you’re almost guaranteed to find a user who has asked the same questions as you.
- Revit: Autodesk has forums on Revit products so you can ask fellow specialized users. You can also check out the Learning tab for tutorials from Autodesk, including a Quick Start Guide and troubleshooting help.
- AutoCAD: AutoCAD’s forums are set up in the same type of structure. Its page has a Learning tab too.
Final Thoughts
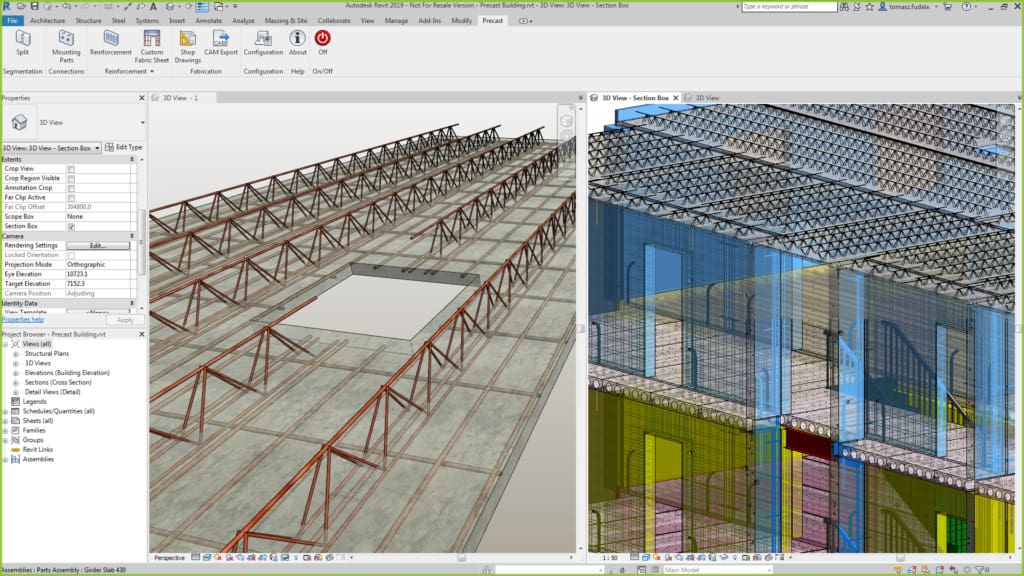
Revit is great for its powerful modeling capabilities and real-time editing features, which help both individual users who are tackling a big project by themselves and teams who are sharing the workload. Revit also gives you a better sense of how your design will interact in the real world, and you’ll be able to instantly incorporate that into your design.
However, if you need a design-forward program, AutoCAD is your best bet. Its 2D base gives you more ways to control design details and is great for those who want more of a drawing board than a builder.
Choosing between Revit and AutoCAD is all in how you use it, so consider all of these elements before you make your own choice.
(Lead image source: Autodesk)
License: The text of "Revit vs AutoCAD: The Differences" by All3DP is licensed under a Creative Commons Attribution 4.0 International License.
