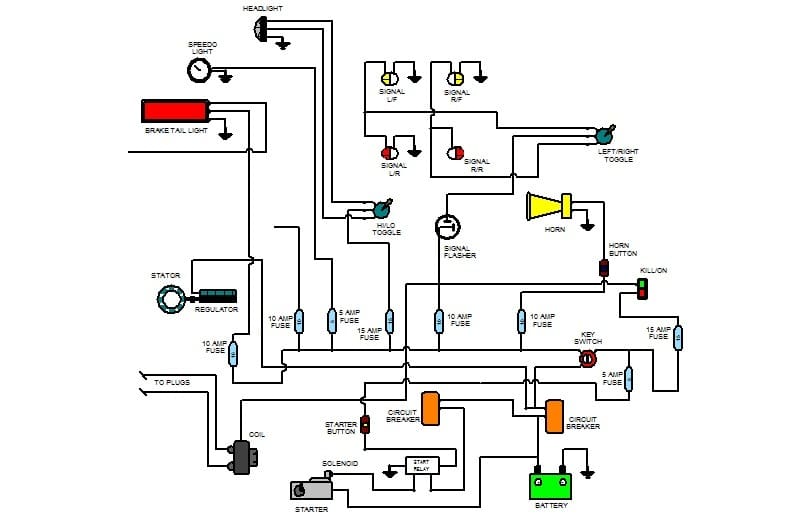Solid Edge is a well-known 3D parametric CAD program by Siemens that’s regarded as SolidWorks’ main competitor – although lately, we can also count Fusion 360 and Inventor in the mix. Solid Edge 2D Drafting is a tool in Solid Edge’s portfolio, and as the name suggests, it’s focused solely on 2D drafting.
2D drafting is essentially the creation of 2D technical drawings from scratch – in this case, with the help of computer-aided design (CAD) software. You don’t use a 3D model, which you then project. Instead, you manually draw the main views of a model based on technical guidelines. This is especially useful for documentation purposes, communication of construction or manufacturing processes, and creating CAM plans in the fields of architecture and engineering.
At this point, you’re probably thinking of AutoCAD, as it’s the most popular CAD software. Solid Edge 2D Drafting has similar functions to AutoCAD. However, unlike AutoCAD, Solid Edge 2D is free!
Besides being free, the software uses common iconography and a methodology similar to other 2D CAD software. It’s also equipped to handle technical drawing standards such as ISO, ANSI, and DIN. This makes it easy for people from any 2D CAD background to adapt to Solid Edge 2D.
If we’ve piqued your interest, read on to learn everything you need to know about Solid Edge 2D Drafting!
How to Get It
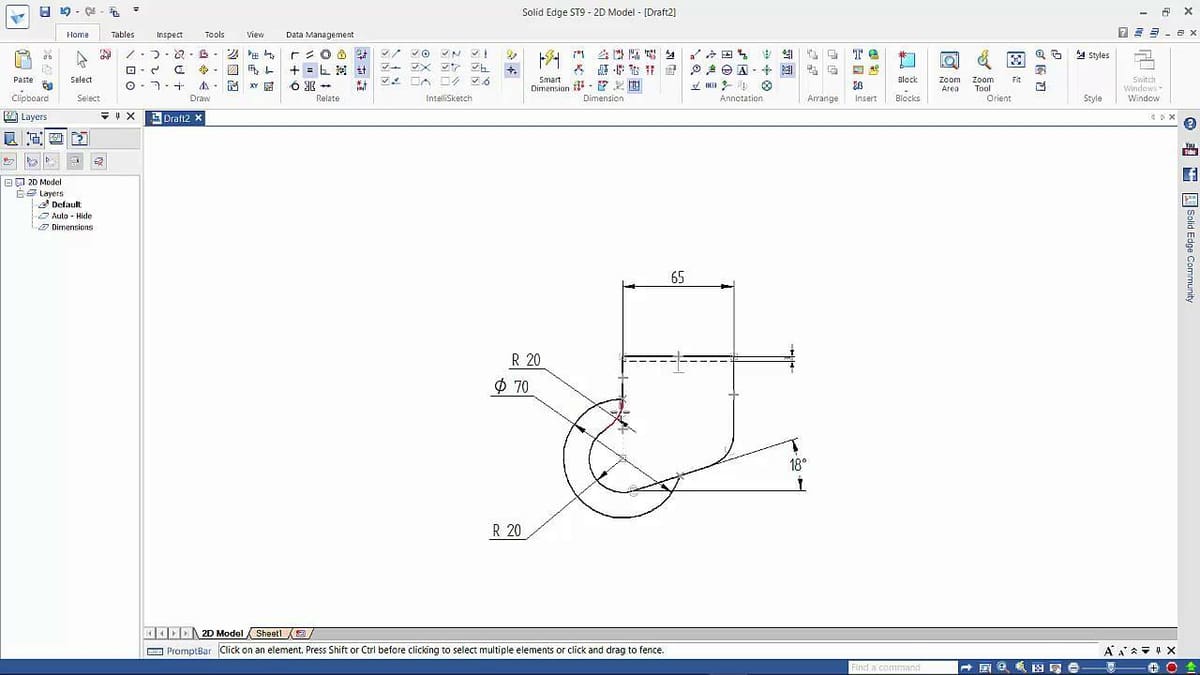
You can download Solid Edge 2D Drafting from the installation page. As it’s free, there’s no need to contact resellers and or sign up for a subscription plan. You will need, however, to provide some personal information, including your name, address, and organization.
In terms of system requirements, the software runs on 64-bit Windows 10 (Enterprise or Professional versions) or later. For installation, 9 GB of free disk space is required, and Siemens recommends 32-GB RAM or more.
UI & Layout
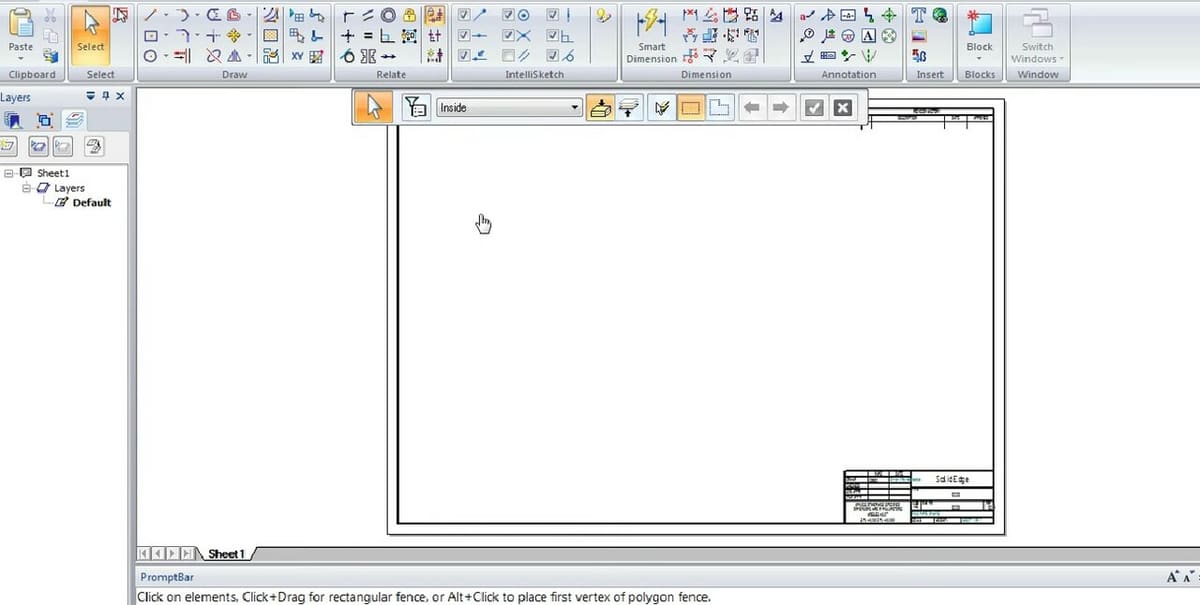
When you launch the program, it initially takes you to the start page where you can open files, see recent files, and create a new file. On the right side, there are a couple of useful links, such as documentation and tutorials.
The UI is pretty simple, and follows the standard of most 2D CAD software. However, it’s more refined and user-friendly than what you find in most free options.
On the top, you find the ribbon, internally organized in tabs to draw, insert, plot, create blocks, switch layers, and more. Front and center, occupying most of the screen, is the Viewport, where you view and interact with your drawing.
Features & Functions
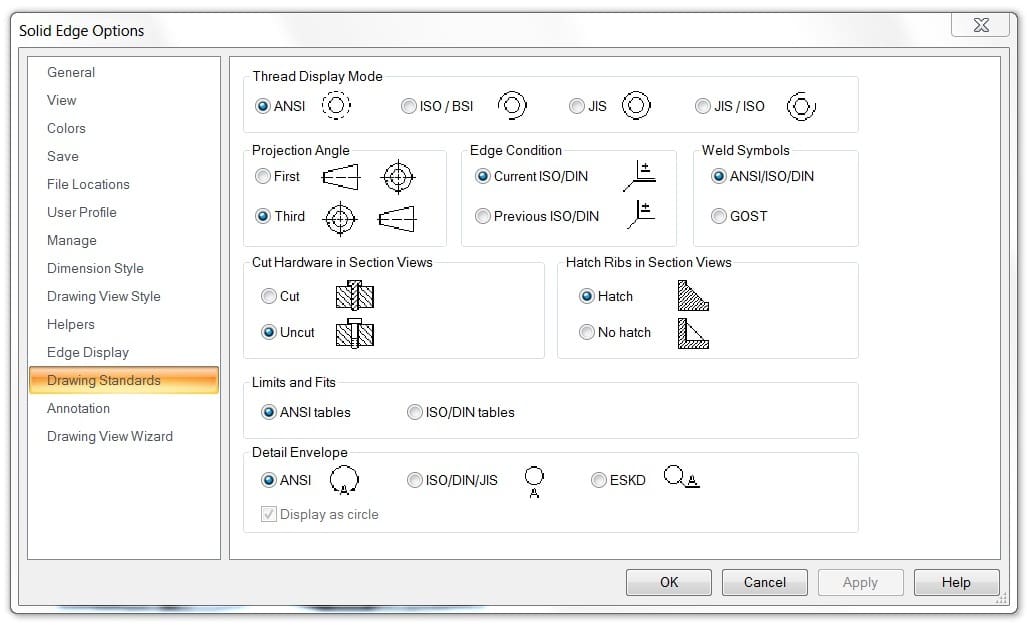
Solid Edge 2D Drafting is aware that AutoCAD is the ruler of the 2D CAD kingdom, but that doesn’t keep it from competing. AutoCAD’s dominion in the CAD space actually informs Solid Edge 2D’s own features.
AutoCAD Compatible
Solid Edge 2D can import and export AutoCAD files, taking into account the file’s specific format, blocks, layers, and even UI style (i.e. dark or light mode). It has an import tool that takes care of all the conversions. This way, even if you have clients working in AutoCAD, you can work in Solid Edge and maintain consistent communication, all while saving money on expensive software subscriptions.
Drawing
In Solid Edge 2D, users can start new drawings from scratch, save them as DWG or DXF files, as well as import files and export them in these file formats.
The program has all the usual drawing tools for lines, circles, arrays, offsets, and all the classics. What’s more, Solid Edge 2D has GD&T Symbols. GD&T stands for “geometric dimensioning and tolerancing”, and it’s a standardized symbolic language to communicate manufacturing instructions such as surface finish and permissible tolerance of the final product.
Like many 2D CAD programs, Solid Edge 2D has commands. Even more, it uses a function called “SmartStep”, which guides the user through each tool’s and command’s parameters and required actions. For example, if you add a line, SmartStep will pop up asking you to indicate the initial point. This makes it easier for beginners to start drafting right away and offers a more user-friendly experience than most free 2D CAD options.
Another nice feature that differentiates the software from AutoCAD is that 2D drawings created in SolidEdge 2D aren’t fully defined by conception. In simple terms, the moment you create a line in AutoCAD, you indicate its length. From that moment on, the length of that line is set, unless you use a modification tool.
In Solid Edge 2D, you can create a line and continue to design, then decide on the final dimensions of the line later on. This is especially useful during the conception stages of a design in which you may need to go back and change pre-conceived dimensions.
Symbol Library
Solid Edge 2D has a library of standardized symbols that you can drag and drop into the workspace. This is especially useful for architectural and electrical engineering applications where standard symbols are constantly used and where 2D plans tend to represent a function rather than an exact replica of an object. There are also symbols for mechanical components, such as automated thread patterns for screws.
Integration
Since Solid Edge 2D is one of many tools in Solid Edge’s portfolio, it has easy integration with paid versions of Solid Edge. Therefore, 2D drawings made in Solid Edge 2D can easily be used to conceive 3D models later on in the full software.
User Experience
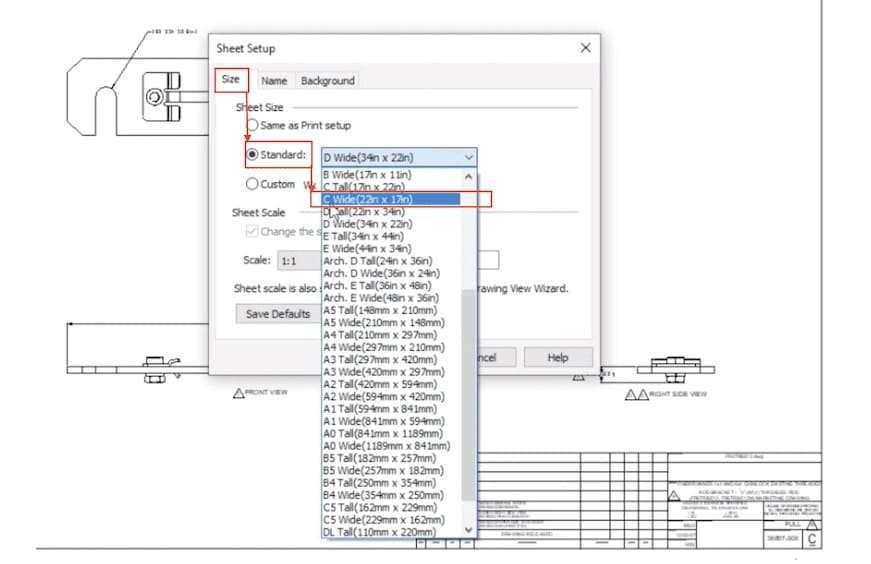
Solid Edge 2D Drafting is overall considered a great alternative by users. Nothing is perfect, though, and users also point out that there are aspects worth improving.
That said, users mention that, as an independent consultant, it’s a great tool to interact with AutoCAD files from clients for free, helping the designer maximize profit. They mention that the conversion from AutoCAD to SolidEdge is simple and far more accurate than other free programs that claim to be compatible with AutoCAD.
The sentiment is shared among users, though, that the command line of Solid Edge 2D is complicated to use. The problem seems to lie in the lack of a shortcut for it. Users have to access the command line – called “Command Finder” – manually every time from the ribbon instead of it simply having a dedicated area of the UI.
In regards to a learning curve, if you’ve used any 2D CAD program before, the transition to Solid Edge 2D should be pretty seamless. If you’re a complete newbie, you’ll probably also be fine. The ability to define elements at any stage of design makes it more beginner friendly, as you can correct mistakes.
Use Cases & Applications
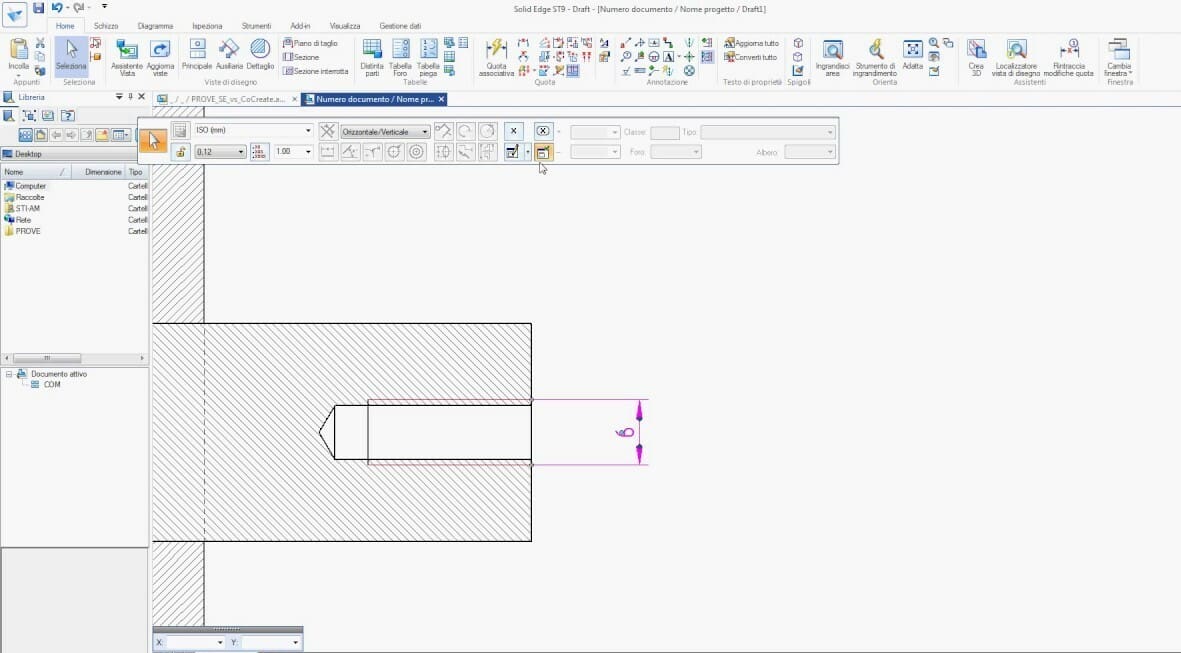
The following are some noteworthy use cases for Solid Edge 2D Drafting:
- Documentation exchange: Solid Edge 2D can be used for communication between companies, especially for GD&T.
- CAM modeling: Beyond using Solid Edge 2D to indicate CAM instructions, it can also be used directly to create the CAD models that will be imported into CAM software to generate a toolpath. In fact, many Solid Edge 2D users do just that.
- Different design fields: Solid Edge 2D is suited for mechanical modeling, such as the design of gauges and tools, electrical diagrams, and architecture. It features specialized tools for drawing Free Body Diagrams, which is convenient because AutoCAD does not.
Company & Community Support

Solid Edge 2D Drafting users benefit from both official and community support. Siemen’s contact page offers a form where you may make an inquiry. However, the official forum may perhaps be more useful. Here, you can read knowledge articles, watch webinars, and ask questions. Even though the support response may be different depending on the region, a user from Australia mentions having a good experience with Solid Edge 2D’s support.
As for unofficial communities, the CAD Forum has its own Solid Edge section. There’s a very small Solid Edge subreddit with less than 1,000 members, but you can participate in the more active r/CAD subreddit, which has almost 50,000 members. These communities aren’t specific to the 2D version of Solid Edge, but they also don’t exclude it.
Alternatives
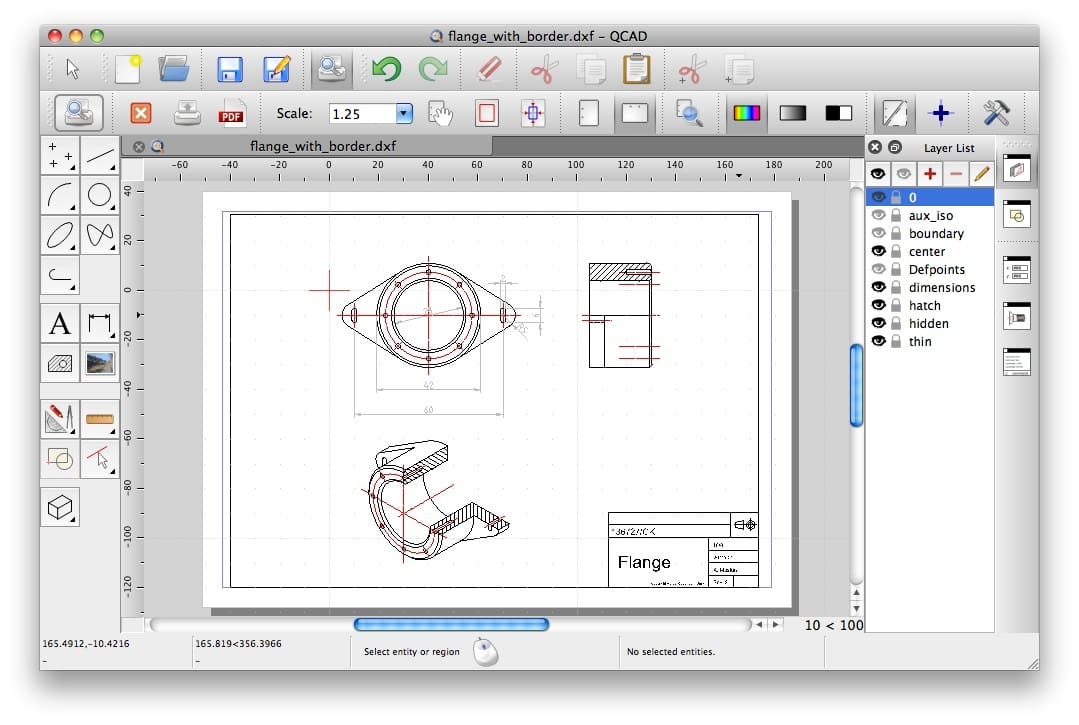
In terms of alternatives, the most obvious answer is AutoCAD, but if you’re looking at Solid Edge 2D Drafting, you’re probably searching for some free options. With that in mind, these alternatives show what other 2D CAD software tools are out there:
- FreeCAD: FreeCAD is 3D CAD software that’s free and open source. It’s organized in workspaces, and there’s one for almost everything, including 2D drafting. However, take into account that its UI is not as user-friendly as Solid Edge’s, and the program is more bug-prone.
- LibreCAD: This great alternative is simple, light, and free. However, the design process is a bit different from standard 2D CAD software, making the learning curve steeper. Additionally, integration with AutoCAD isn’t as smooth.
- QCAD: Now, this is a very competitive option. The Professional version of the software costs money, although a perpetual license is quite affordable, at approximately $40 USD. There’s also a free limited version that’s open-source. QCAD is one of the most popular 2D CAD programs to use in place of AutoCAD.
License: The text of "Solid Edge 2D Drafting: All You Need to Know" by All3DP is licensed under a Creative Commons Attribution 4.0 International License.

