The Start of an Era
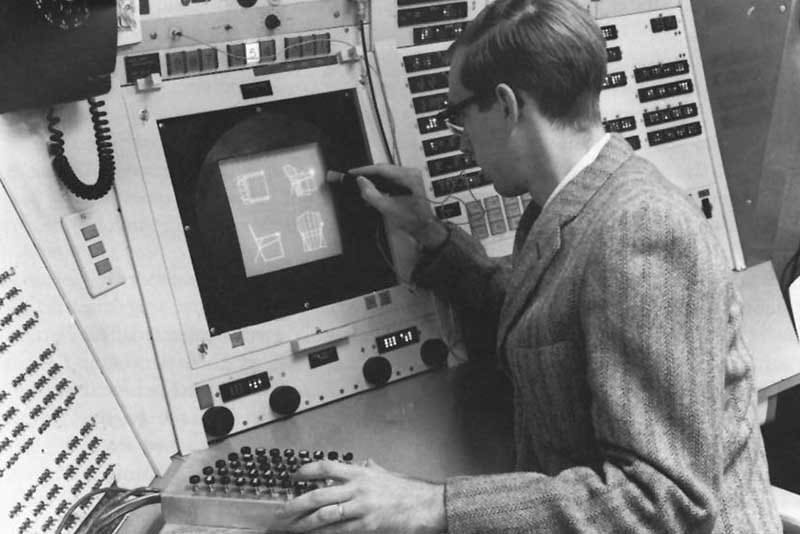
The emergence of innovative technologies in the 20th century prompted new design techniques to arise. Dating back to 1957, computer-aided drafting was first introduced by Dr. Patrik J. Hanratty.
Computer-aided drafting is the 2-dimensional representation of designs. The introduction of computer-aided drafting, commonly referred to as “CAD”, replaced years of using pen and paper to make handmade designs. CAD immensely improved productivity by converting design ideas into 2D images that can be technically sound.
Confusingly, the term “CAD” also stands for computer-aided design. We’ll go more into the differences between computer-aided drafting and design, but essentially, drafting has to do with 2D objects.
Now, let’s get into more about what computer-aided drafting does and what industries use it. We’ll also give you some examples of software that use CAD (of the drafting variety).
Drafting Simply Explained
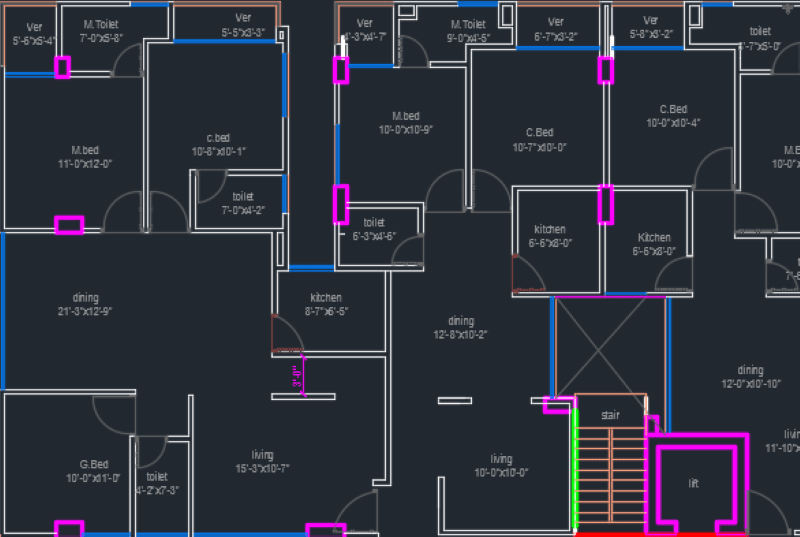
Computer-aided drafting involves the use of computer systems to produce accurate representations of 2D objects. Using this method, designers of any sort can quickly and easily visualize accurate and precise representations. Another great perk is the flexibility to adjust and iterate designs.
CAD presents a multitude of advantages to several industries, including engineering, architecture, and manufacturing. Digitalized designs take up virtually no space and can be easily shared and reused. Indeed, many programs take advantage of the modularity offered by digital storage, allowing users to effectively insert designs into designs. For example, an architect might want to make use of a previously-designed staircase in the plans for a new apartment building.
Drafting vs. Design
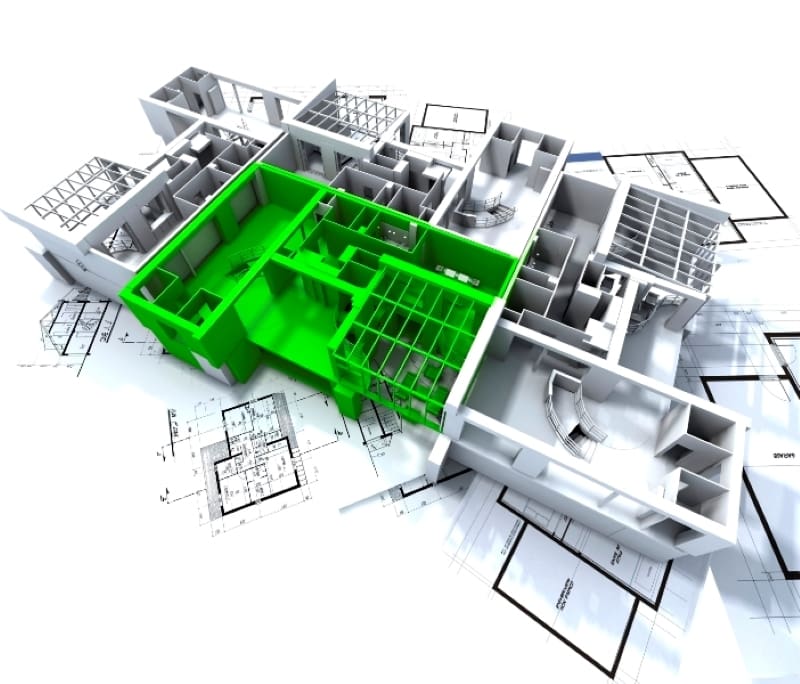
Computer-aided drafting refers to the 2D representation of a product. It helps visualize the product’s shape, size, and structure. On the other hand, computer-aided design calls for conception. It incorporates 3D models as well as 2D designs.
In fact, computer-aided drafting can be viewed as a component of computer-aided design. While the former is primarily used for drawings, the latter can generally be used in a wider spectrum of applications
For the purpose of wiring a circuit board, for example, the three-dimensional nature of the final product is irrelevant; a flat top-down approach helps simplify the problem. Meanwhile, visualizing the threads of a custom bolt would be unnecessarily complex with anything but a 3D modeler.
In many cases, 3D models can display more detail than 2D models. Along with shape and structure, 3D models developed using computer-aided design software can show how a product operates. Computer-aided drafting, on the other hand, is more useful for especially technical applications, where things like dimensions and tolerances are the focus.
Common Applications & Tools
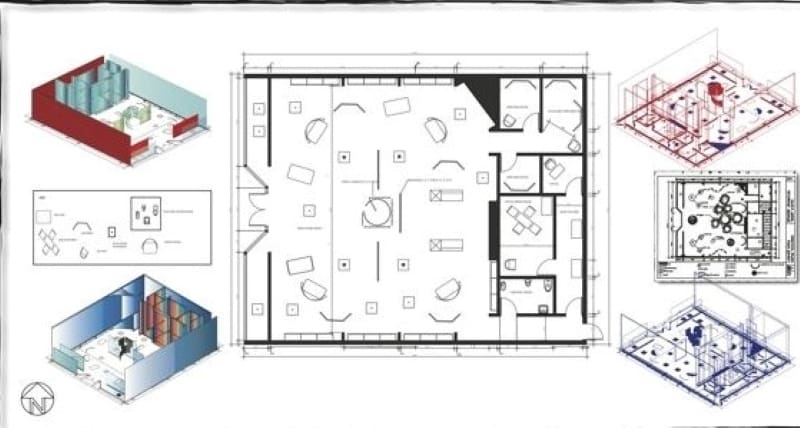
As mentioned earlier, several different industries utilize computer-aided drafting. Some of these industries include architecture, aerospace, landscaping, and fashion. Jobs in these areas all require drafters to create two-dimensional drawings (such as floorplans) for final products.
There are various software programs used by drafters. AutoCAD, a well-known software, is used for several design applications. First released in 1982, AutoCAD has allowed for the development of precise designs for decades, offering a wide array of specializations and services.
LibreCAD is another computer-aided drafting tool. This free software shares features similar to that of AutoCAD and can be easily operated by beginners.
If you’re interested in animation, check out our list of the best 2D animation software options.
Final Thoughts
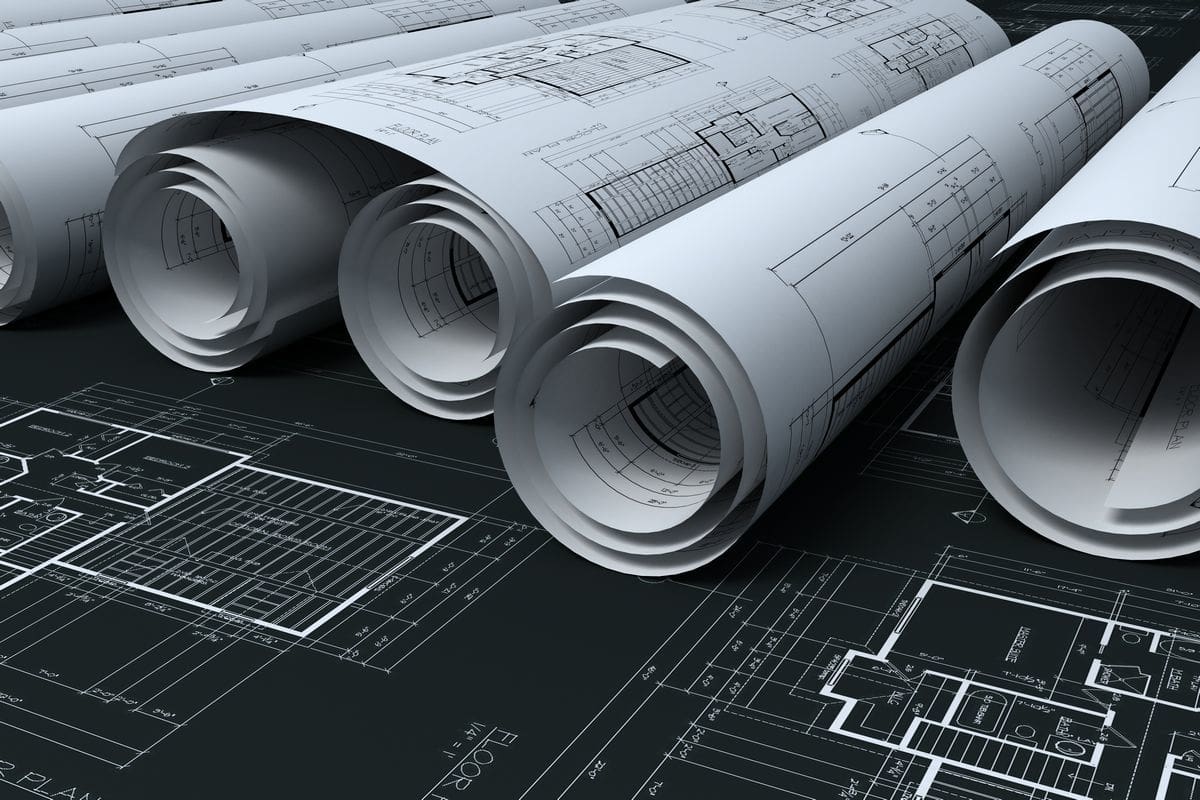
Since computer-aided drafting has been introduced, it’s made dramatic changes to the way objects are designed. Replacing manual drafting, computer-aided drafting displays two-dimensional layouts and designs with a precision that can be reproduced without error.
As computer-aided drafting grows, there are endless possibilities of what to expect in the future.
Lead image source: Camden County College
License: The text of "What Is Computer-Aided Drafting? – Simply Explained" by All3DP is licensed under a Creative Commons Attribution 4.0 International License.

