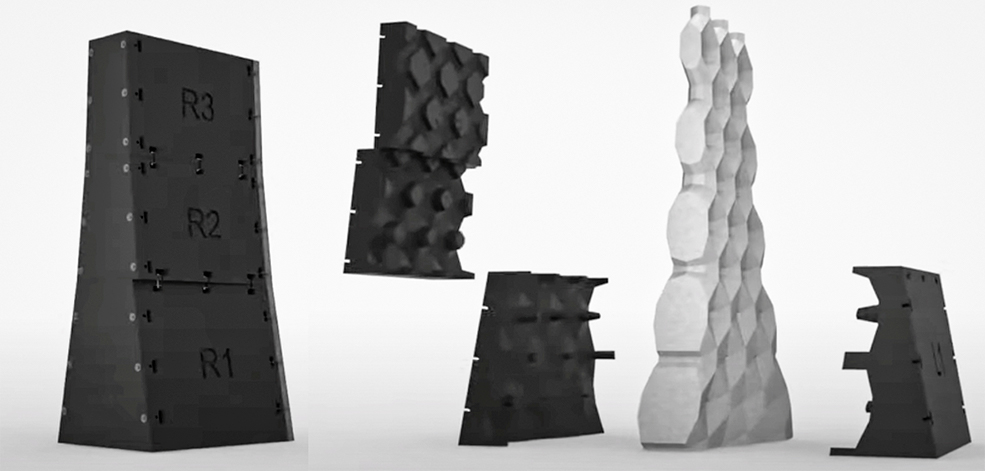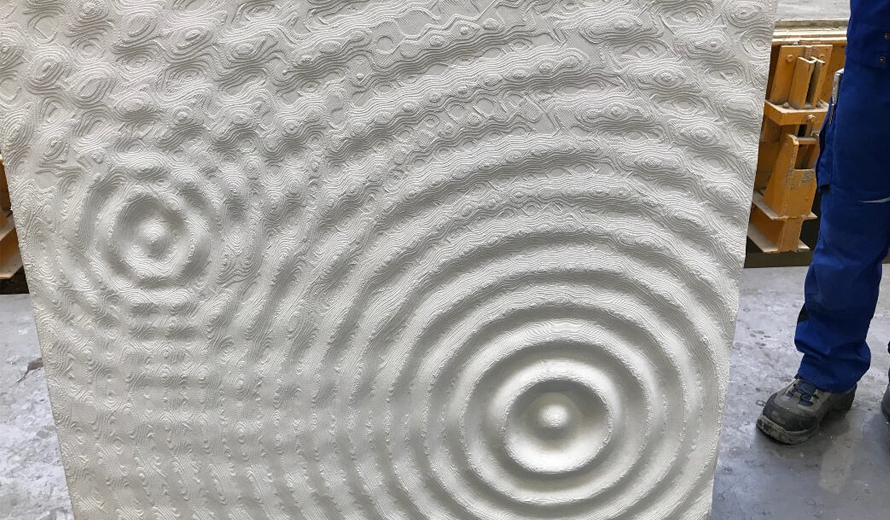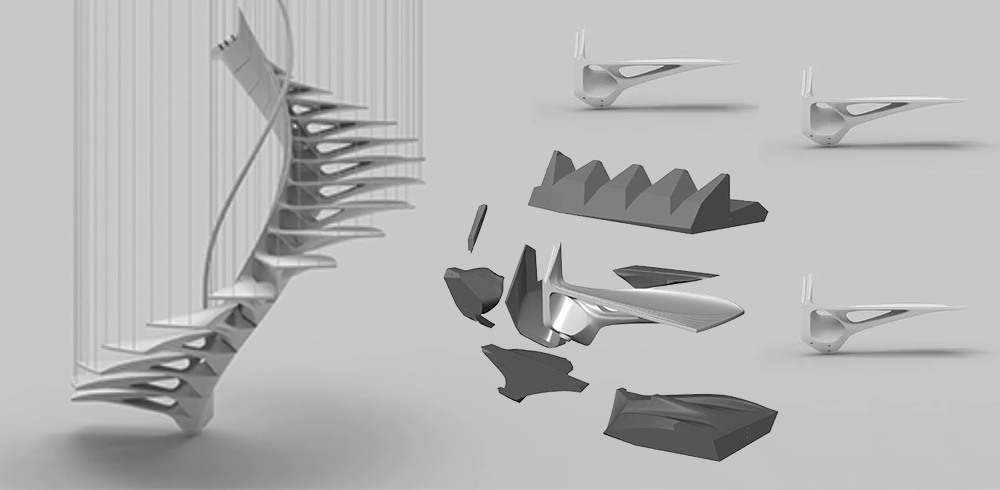3D printing – or additive manufacturing – has long been used for making concrete molds for smaller forms, such as columns, pavement, and decorative facade elements, but a new service from Forward AM, the 3D printing arm of chemical giant BASF, makes large scale molds available for creating one-of-a-kind art, design, and architectural projects.
The new service is a design-to-production workflow that provides customers, such as construction companies and architects, with made-to-order concrete formworks that use a new Forward AM-designed 3D printing plastic specifically made to be used on a BigRep large-format printer.

Custom concrete forms are nothing new to construction, but 3D printing offers a more cost-effective and faster solution, according to Forward AM. Custom formwork typically can make up 40% to 60% of a total construction budget, especially for complex shapes. They require highly skilled laborers to build resulting in high costs, long lead times, and material waste, according to Big Rep. With 3D printing, designs like organic geometries, double-curved surfaces, and cavities are not only feasible but affordable.
“Innovative and unique architectural structures in concrete make a powerful impact on the visibility and presence of individual building projects,” says Forward AM. “However, when these construction elements become more complex, conventional formwork solutions quickly reach their limits – and in consequence, new and sustainable designs may remain unrealized.”
The “Water Drop Facade” pictured below is an example of the mold-to-order service. It was first modeled using design software, then redesigned as an optimized 3D printed mold, printed with Forward AM’s proprietary material on a BigRep printer, and finally cast in concrete.

Forward AM says its service is facilitating a return of the type of highly advanced concrete structures of the mid 20th century by visionaries such as Erwin Hauer and Pier Luigi Nervi that are hardly seen anymore. “Today’s architects are once again yearning to realize their highly articulate new designs in concrete. Thanks to Virtual Engineering, glossy or anti-slip surfaces, ornamental features, and functional conduits can now be digitally integrated in the design and parametrically optimized.”
Spiral Staircase Reimagined
Demonstrating the material’s effectiveness and advantages for the construction industry, Forward AM and BigRep showcase the “Bespoke Stair at Nest Step2” (pictured below) designed by DBT at ETH Zürich with ROK, SW Umwelttechnik and WaltGalmarini. The staircase weighs 50% less compared to a conventional concrete staircases. This weight reduction also results in a lower CO2 footprint because less cement, concrete, and freight fuel are required.

License: The text of "Custom Concrete, Better Than Blocks" by All3DP Pro is licensed under a Creative Commons Attribution 4.0 International License.