Most popular

Looking for a full version of AutoCAD 2026 to download for free? Check out our guide to see what your options are.
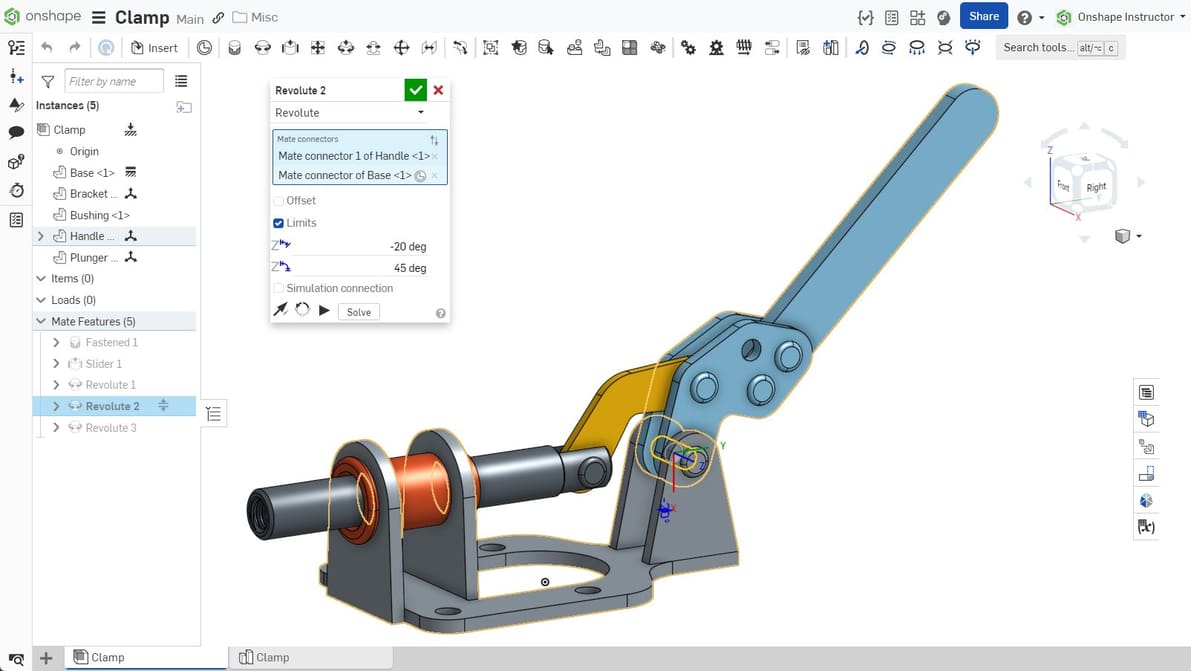
Whether you're just getting started in CAD or want to expand your skills, check out our choices for the best free CAD software.
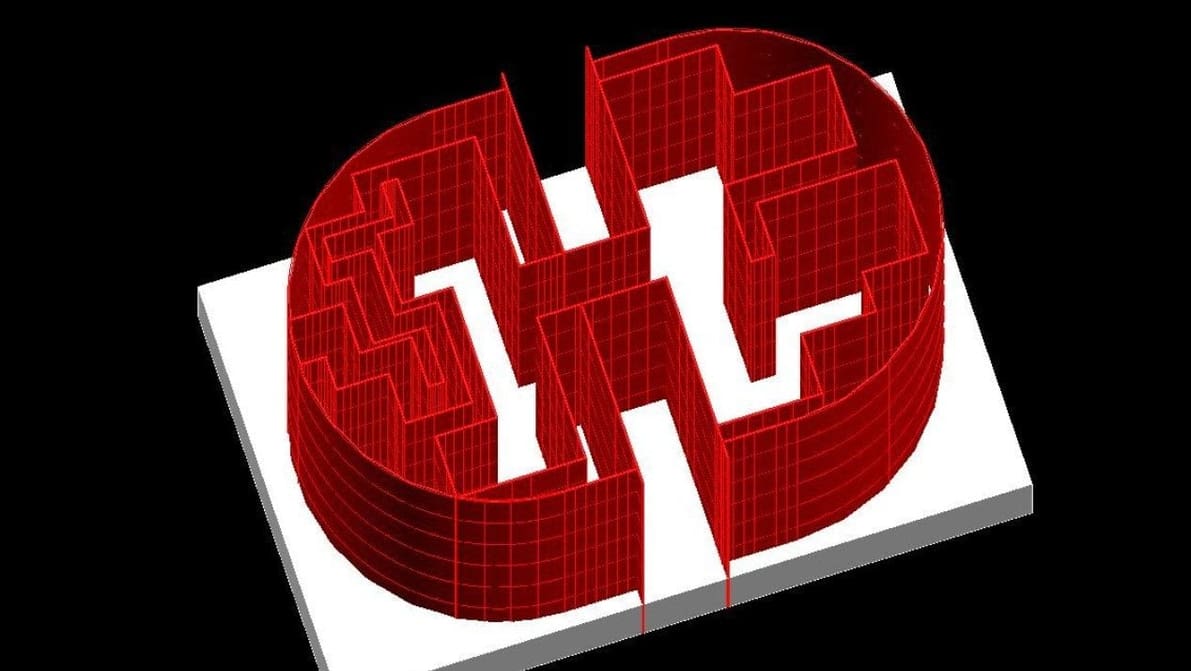
Converting from STL to DWG isn't as straightforward as it sounds. Read on to learn more about these formats and how to get an STL in AutoCAD.
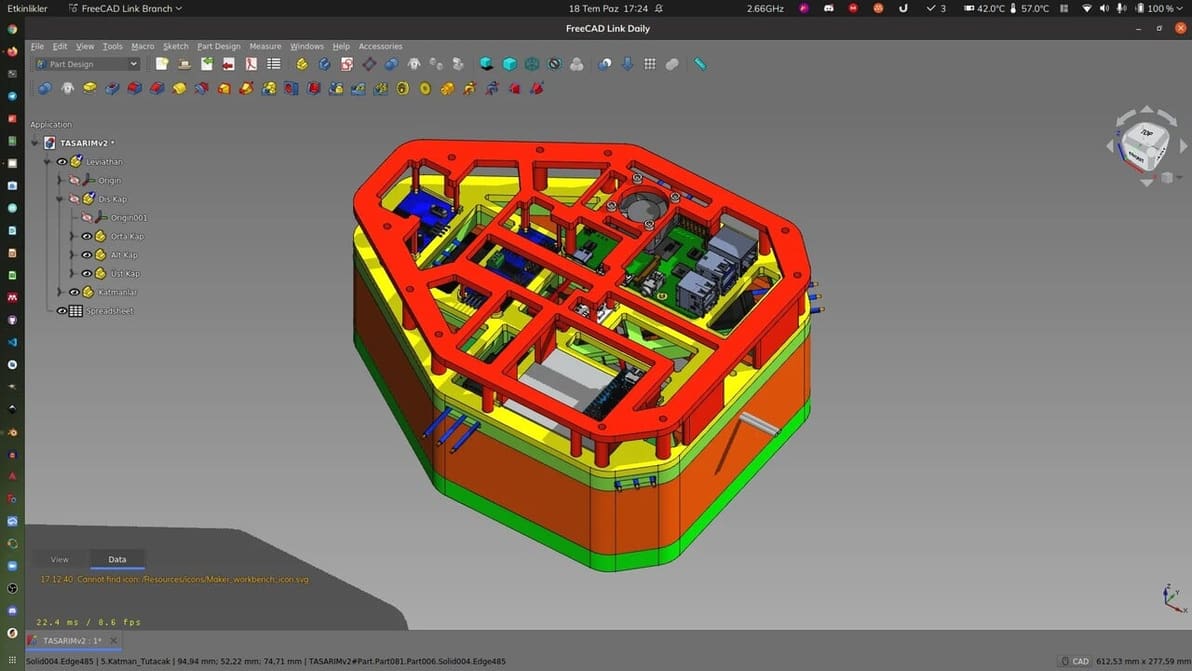
AutoCAD is a great program, but there are plenty of similar CAD tools out there. Check out our picks for AutoCAD alternatives!
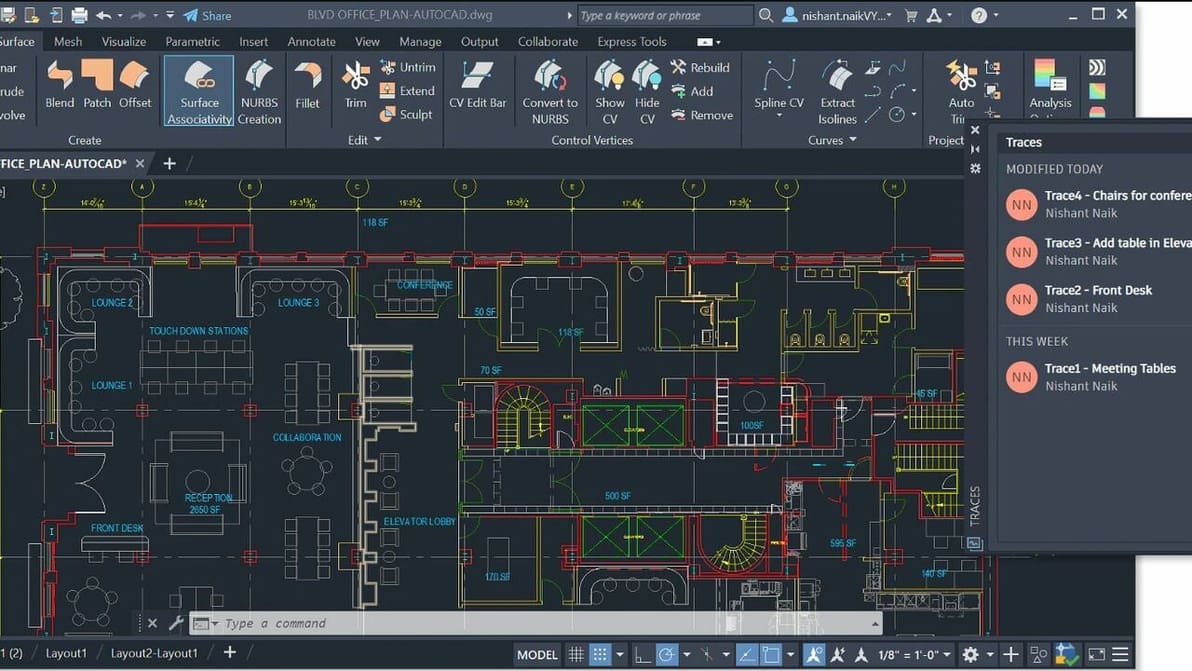
You've heard about it, but what is AutoCAD? Learn all about the popular CAD giant that brought design software to the masses.
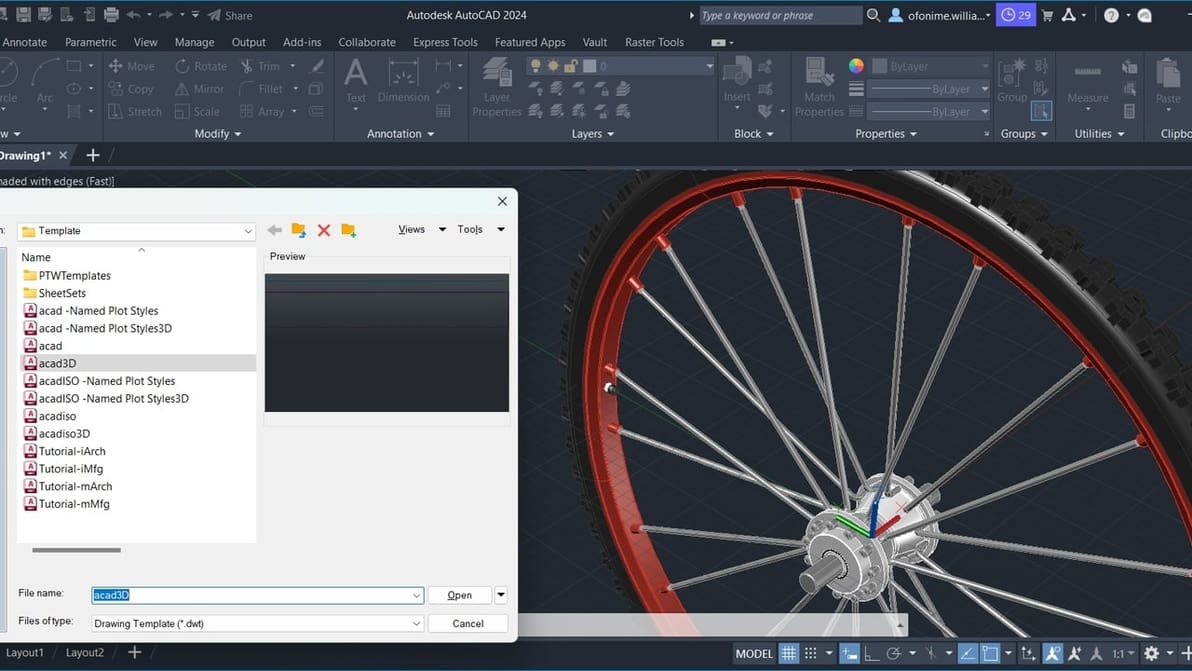
Ever wondered what else you could do with AutoCAD aside 2D drafting? Read along to learn about AutoCAD's 3D drawing capabilities.
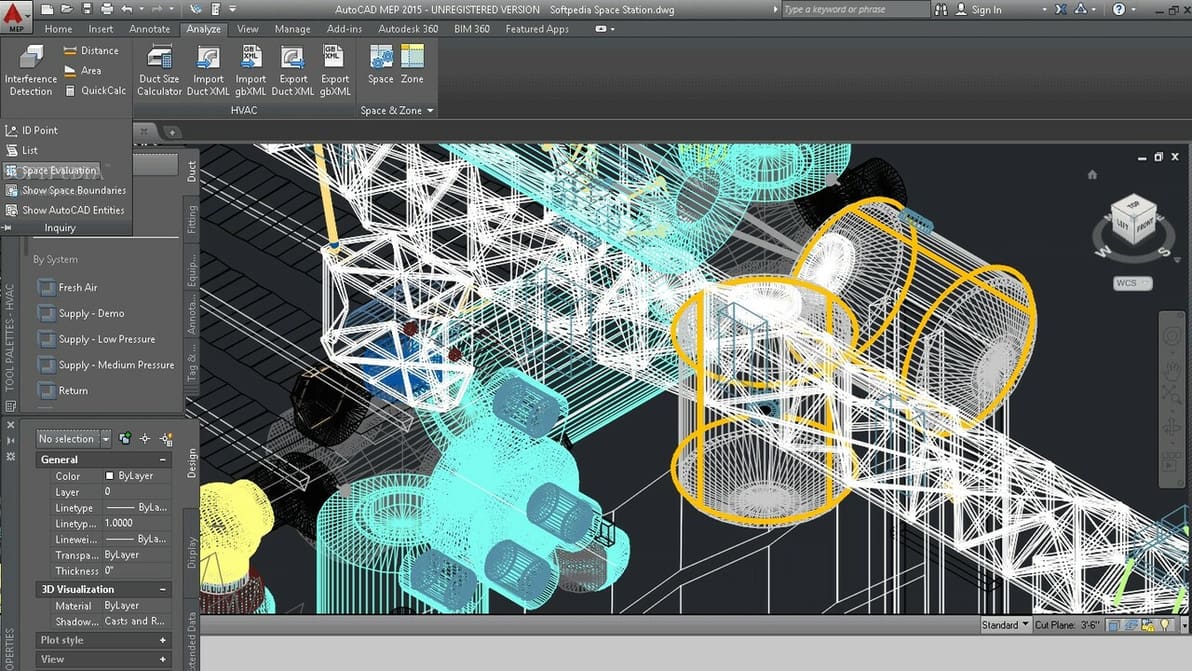
AutoCAD is only available for Windows and MacOS, but there's always a workaround! Find out how to run AutoCAD on your Linux setup.
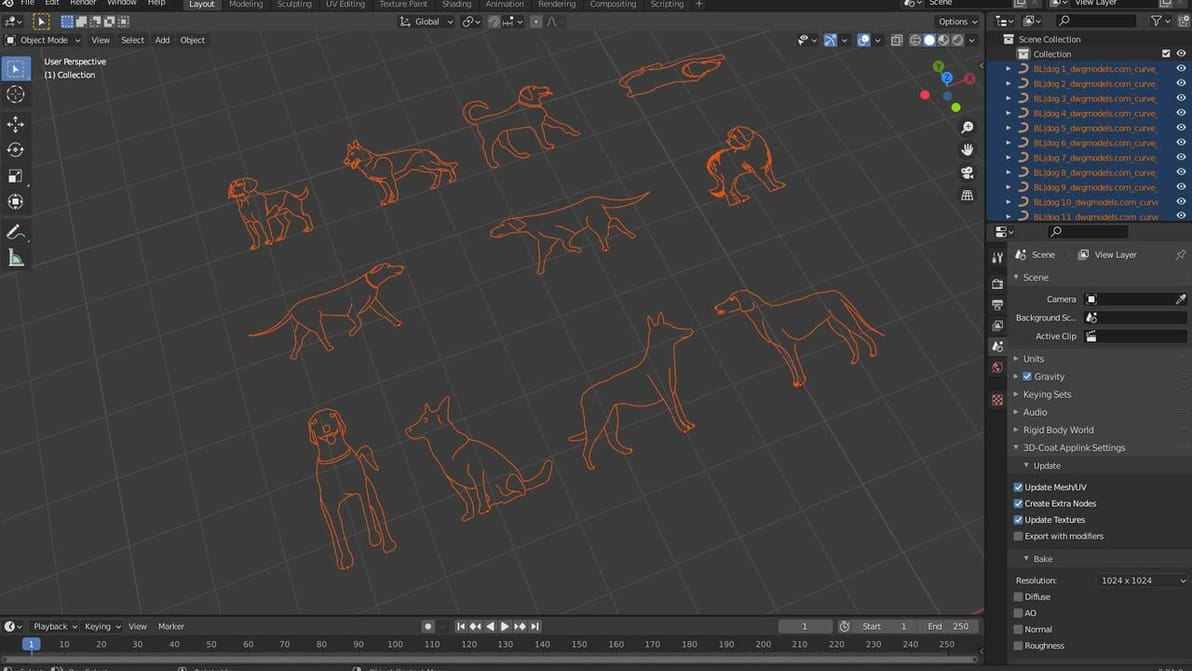
The DWG format is a proprietary file type not supported in Blender. Luckily, in just a few steps, you can make a DWG Blender-readable!
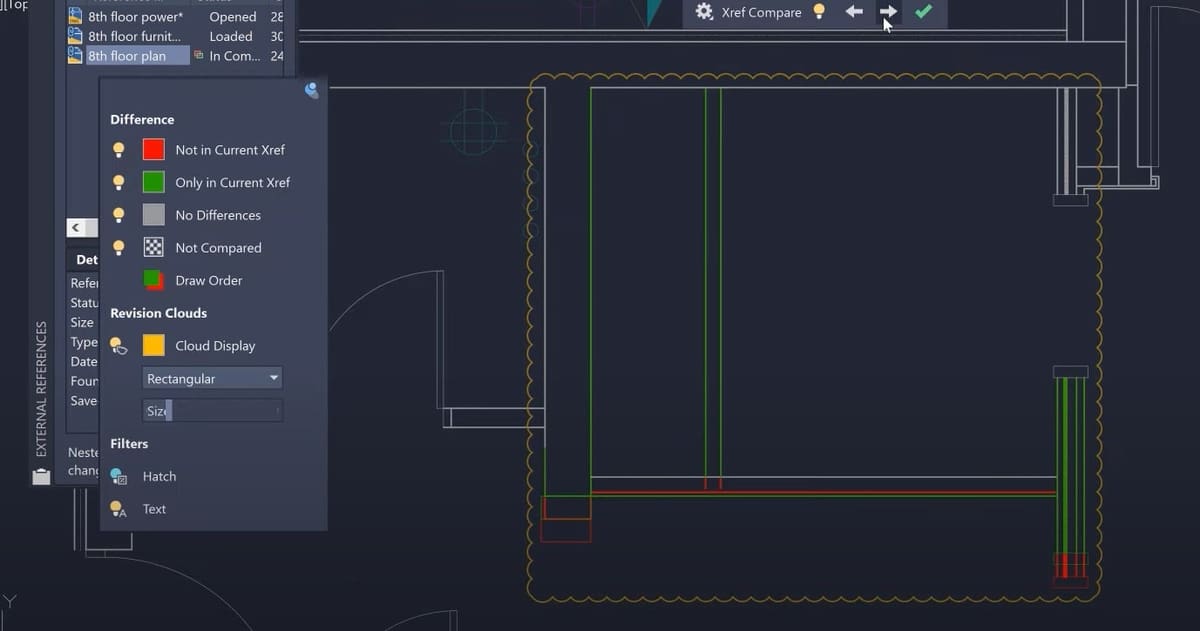
With an xref, AutoCAD allows you to reference another drawing in your current one. Read on to learn more about xrefs and how to use them!
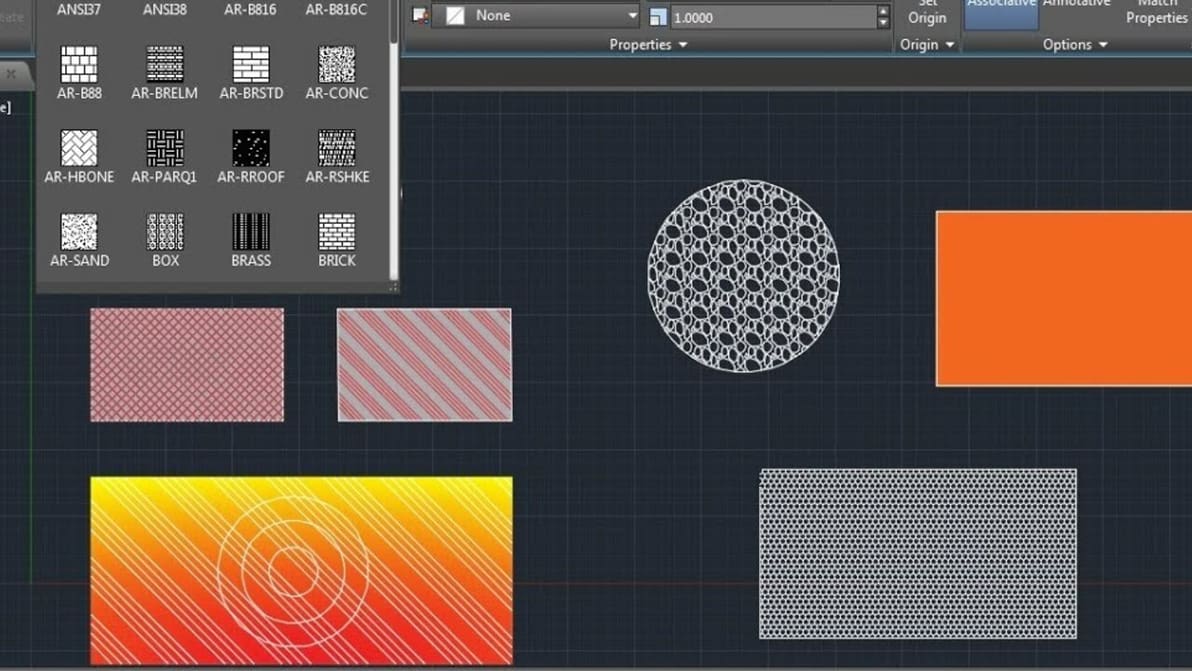
If you want to make your AutoCAD drawings stand out, you might want to use hatching. Read on to find out all about AutoCAD hatch patterns!
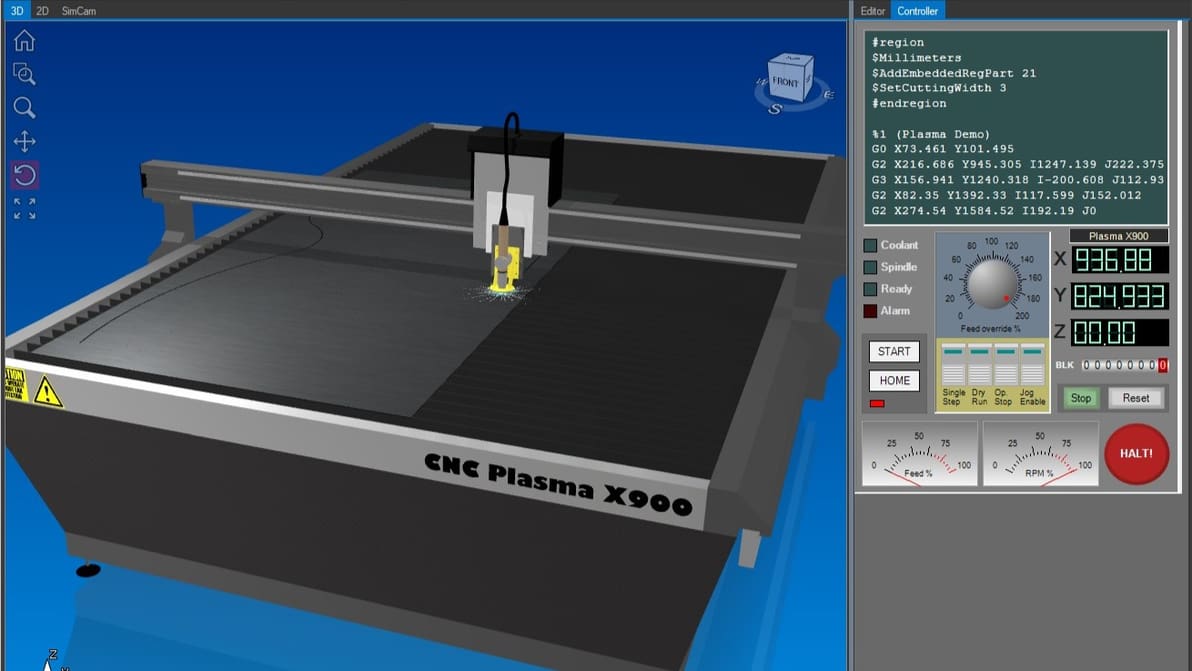
There are design programs, CNC router software, G-code simulation, and more. Check out our list to find the best CNC software for your needs.
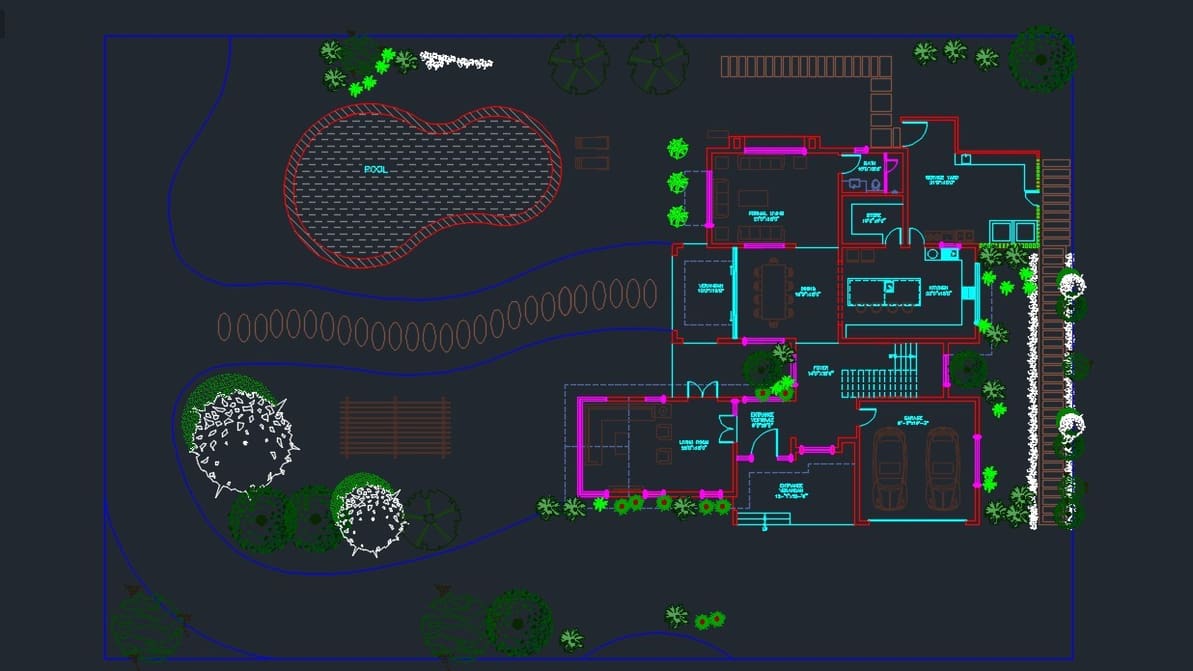
Opening DWG files without AutoCAD is easy! Check out our list of the best free DWG viewers (online & offline) available right now.
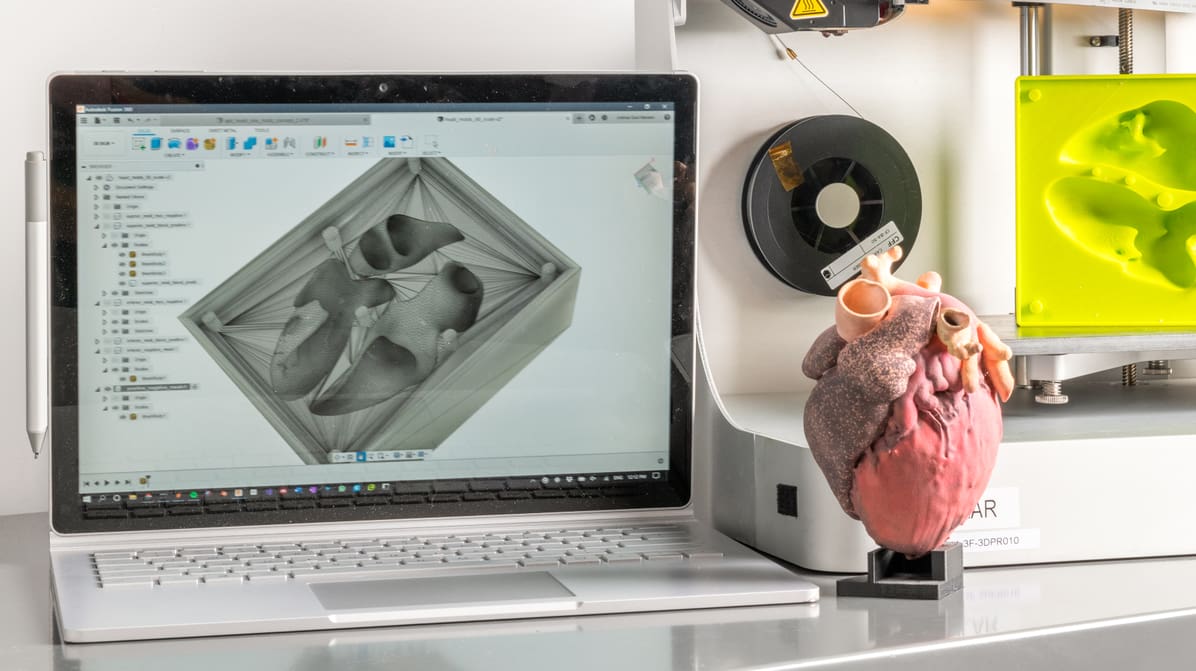
AutoCAD is a great choice for designing 3D printable models. Read on to learn about how to design and 3D print from AutoCAD.
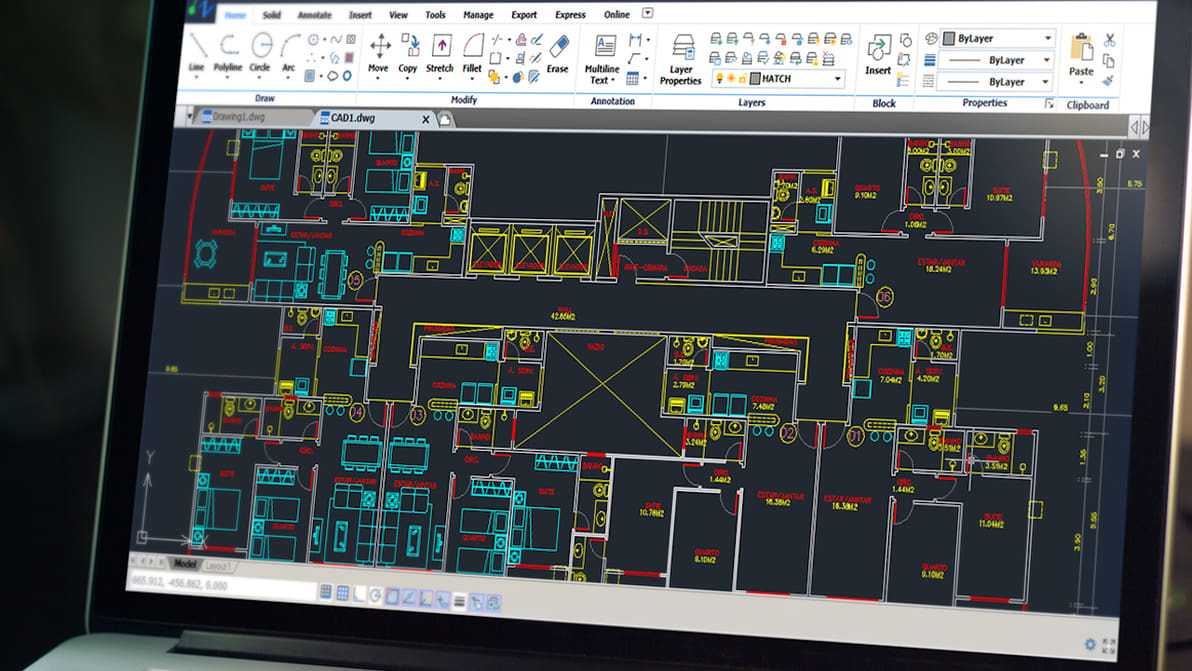
Just what you've been waiting for: an AutoCAD tutorial for beginners! Learn how to use AutoCAD in six straightforward steps.

Check out our top 10 picks for the best 3D architecture software on the market right now. Four of them are free!
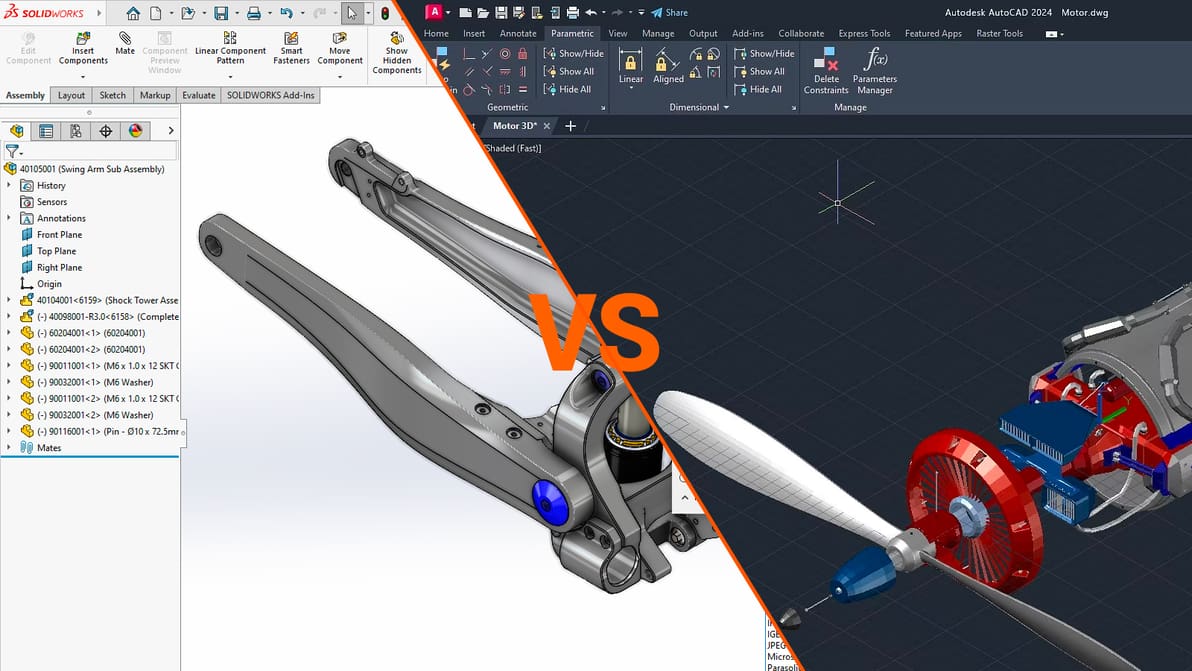
Choosing between these two industry leaders in CAD software will depend on your style of design. Learn how to make the right choice.

Dimensions form a crucial element of any technical drawing. Read on to learn about the different dimension commands in AutoCAD!
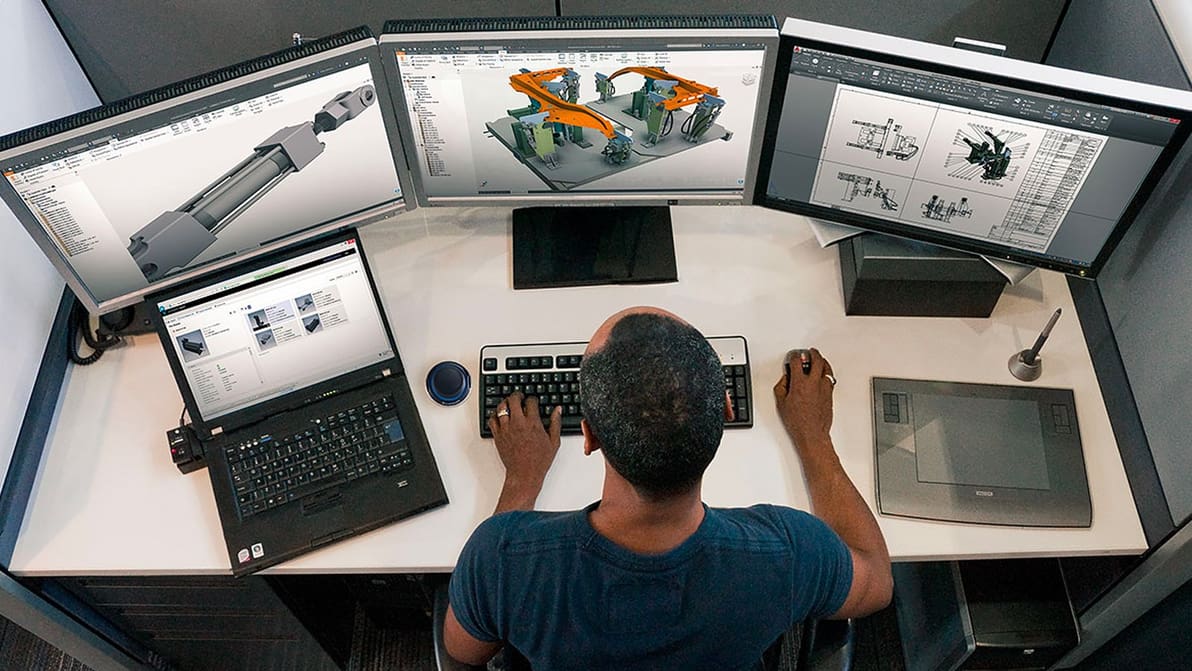
Looking for computer-aided design (CAD) software to get your job done? Check out our expert guide to find the best option for your professional needs whether you're an architect, design, or engineer.
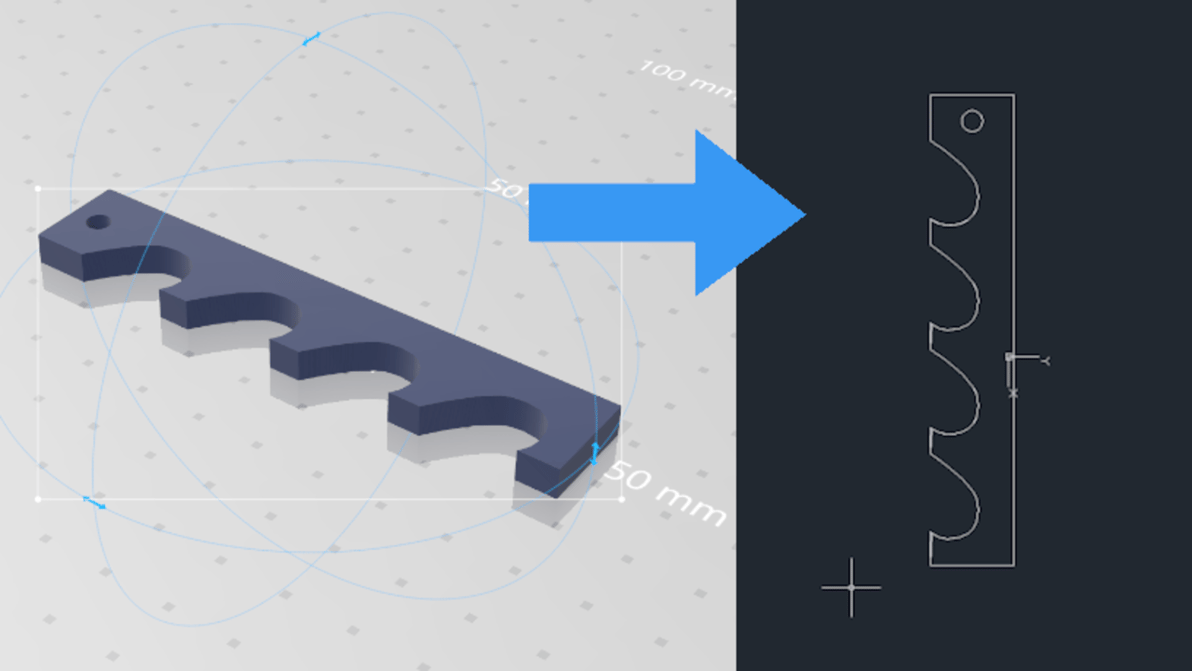
Sometimes, you might find yourself in need of 2D versions of 3D designs, such as for water jet cutting. Learn more about converting STL to DXF, a popular 2D design format, in this quick guide.

Your AutoCAD workflow can extend beyond the desktop. Read on to learn all about working with AutoCAD on an iPad!